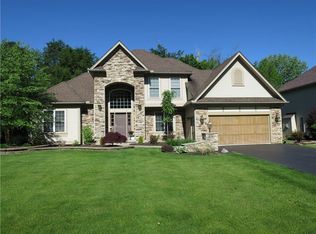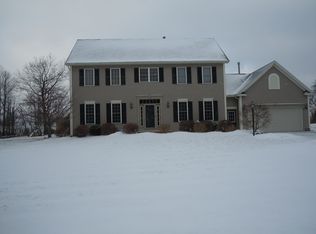Bright & beautiful w/ accents in all the right places including the brick exterior & lovely landscaping that welcome you home. This fabulous 3 bdrm Colonial includes a true in-law/guest suite complete w/ sitting area hdwds, bedroom, full kitchen & bath. The great room offers comfort, warm tones, hdwds & a gas fireplace & opens to a generous sized kitchen w/ a morning room area, breakfast bar & the perfect pendulum lighting.1st flr office is ready for your big thoughts or quiet conversation. Mstr suite is a lovely retreat w/ jacuzzi tub. What a beautiful home to suit the lifestyle you deserve.
This property is off market, which means it's not currently listed for sale or rent on Zillow. This may be different from what's available on other websites or public sources.

