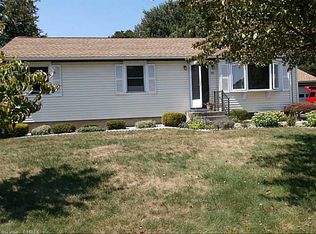Sold for $435,000 on 03/14/25
$435,000
7 Bow Lane, Cromwell, CT 06416
3beds
1,850sqft
Single Family Residence
Built in 1978
0.59 Acres Lot
$452,600 Zestimate®
$235/sqft
$3,117 Estimated rent
Home value
$452,600
$412,000 - $498,000
$3,117/mo
Zestimate® history
Loading...
Owner options
Explore your selling options
What's special
Welcome to this meticulously maintained 3BR, 2 Bath home with 1,850 sq ft of heated living space, 2 car attached garage, on 0.59 acres. This peaceful cul-de-sac neighborhood, in the heart of Cromwell combines privacy w/easy access to schools/ local amenities! These original owners have invested significant resources/effort into enhancing this home. You're met w/gleaming hardwood in the spacious Living Room and Dining Room that walks into a bright and inviting, renovated Kitchen w/granite/stainless appliances, and an abundance of cabinetry! The highlight is the 4-Season, sun-filled Family Room (2010) w/vaulted ceiling & windows on 3 sides, offering a serene space to relax or entertain, walking out to a raised composite deck! Both spaces overlook large back yard w/distance views as well! The main level also hosts 3 Bedrooms and a beautifully renovated full bathroom, w/granite sink, fully tiled shower and transom window for light & privacy! The lower level provides versatility - ideal for a 2nd Fam Rm/Office/Gym w/propane fireplace insert! An updated full Bathroom/Laundry Rm rounds out this level! The back yard is sprawling; ideal outdoor space w/oversized Kloter Farm Shed. Home boasts: New C/Air unit w/new heat pump for alternative heat source, along w/new solar panels (great combo for energy savings), newly rebuilt & stately front steps, ice cable to melt snow, newly reinsulated attic and exhaust fan, & 200 amp elec. This pristine home could be yours!
Zillow last checked: 8 hours ago
Listing updated: March 17, 2025 at 01:03pm
Listed by:
Jeff Coleman 860-471-3470,
Hagel & Assoc. Real Estate 860-635-8801
Bought with:
Jeff Coleman, RES.0791592
Hagel & Assoc. Real Estate
Source: Smart MLS,MLS#: 24068253
Facts & features
Interior
Bedrooms & bathrooms
- Bedrooms: 3
- Bathrooms: 2
- Full bathrooms: 2
Primary bedroom
- Features: Wall/Wall Carpet
- Level: Main
- Area: 168 Square Feet
- Dimensions: 12 x 14
Bedroom
- Features: Wall/Wall Carpet
- Level: Main
- Area: 120 Square Feet
- Dimensions: 10 x 12
Bedroom
- Features: Wall/Wall Carpet
- Level: Main
- Area: 99 Square Feet
- Dimensions: 9 x 11
Dining room
- Features: Sliders, Hardwood Floor
- Level: Main
- Area: 130 Square Feet
- Dimensions: 10 x 13
Family room
- Features: Vaulted Ceiling(s), Ceiling Fan(s), Sliders, Vinyl Floor
- Level: Main
- Area: 196 Square Feet
- Dimensions: 14 x 14
Family room
- Features: Gas Log Fireplace, Wall/Wall Carpet
- Level: Lower
- Area: 285 Square Feet
- Dimensions: 15 x 19
Kitchen
- Features: Remodeled, Breakfast Bar, Built-in Features, Granite Counters, Tile Floor
- Level: Main
- Area: 195 Square Feet
- Dimensions: 13 x 15
Living room
- Features: Bay/Bow Window, Hardwood Floor
- Level: Main
- Area: 221 Square Feet
- Dimensions: 13 x 17
Heating
- Hot Water, Oil
Cooling
- Central Air
Appliances
- Included: Oven/Range, Microwave, Refrigerator, Dishwasher, Disposal, Washer, Dryer, Water Heater, Tankless Water Heater
- Laundry: Lower Level
Features
- Doors: Storm Door(s)
- Windows: Thermopane Windows
- Basement: Full,Heated,Garage Access,Interior Entry,Partially Finished,Liveable Space
- Attic: Pull Down Stairs
- Number of fireplaces: 1
- Fireplace features: Insert
Interior area
- Total structure area: 1,850
- Total interior livable area: 1,850 sqft
- Finished area above ground: 1,358
- Finished area below ground: 492
Property
Parking
- Total spaces: 2
- Parking features: Attached, Garage Door Opener
- Attached garage spaces: 2
Features
- Patio & porch: Deck
- Exterior features: Rain Gutters
Lot
- Size: 0.59 Acres
- Features: Level, Sloped
Details
- Additional structures: Shed(s)
- Parcel number: 954631
- Zoning: R-25
Construction
Type & style
- Home type: SingleFamily
- Architectural style: Ranch
- Property subtype: Single Family Residence
Materials
- Aluminum Siding
- Foundation: Concrete Perimeter, Raised
- Roof: Shingle
Condition
- New construction: No
- Year built: 1978
Utilities & green energy
- Sewer: Public Sewer
- Water: Public
- Utilities for property: Cable Available
Green energy
- Energy efficient items: Doors, Windows
- Energy generation: Solar
Community & neighborhood
Security
- Security features: Security System
Community
- Community features: Basketball Court, Golf, Library, Park, Playground, Public Rec Facilities, Tennis Court(s)
Location
- Region: Cromwell
Price history
| Date | Event | Price |
|---|---|---|
| 3/14/2025 | Sold | $435,000-3.3%$235/sqft |
Source: | ||
| 1/29/2025 | Pending sale | $449,999$243/sqft |
Source: | ||
| 1/13/2025 | Listed for sale | $449,999$243/sqft |
Source: | ||
Public tax history
| Year | Property taxes | Tax assessment |
|---|---|---|
| 2025 | $6,740 +2.4% | $218,890 |
| 2024 | $6,582 +2.2% | $218,890 |
| 2023 | $6,438 +11.9% | $218,890 +26.8% |
Find assessor info on the county website
Neighborhood: 06416
Nearby schools
GreatSchools rating
- NAEdna C. Stevens SchoolGrades: PK-2Distance: 0.6 mi
- 8/10Cromwell Middle SchoolGrades: 6-8Distance: 0.7 mi
- 9/10Cromwell High SchoolGrades: 9-12Distance: 0.6 mi
Schools provided by the listing agent
- Elementary: Edna C. Stevens
- Middle: Cromwell,Woodside
- High: Cromwell
Source: Smart MLS. This data may not be complete. We recommend contacting the local school district to confirm school assignments for this home.

Get pre-qualified for a loan
At Zillow Home Loans, we can pre-qualify you in as little as 5 minutes with no impact to your credit score.An equal housing lender. NMLS #10287.
Sell for more on Zillow
Get a free Zillow Showcase℠ listing and you could sell for .
$452,600
2% more+ $9,052
With Zillow Showcase(estimated)
$461,652