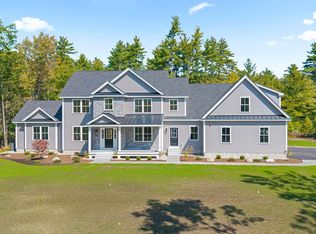Closed
Listed by:
Victoria Mead,
Realty One Group Next Level 603-262-3500
Bought with: April Dunn & Associates LLC
$580,000
7 Bow Bog Road, Bow, NH 03304
4beds
2,264sqft
Single Family Residence
Built in 1974
3.9 Acres Lot
$630,500 Zestimate®
$256/sqft
$3,393 Estimated rent
Home value
$630,500
$580,000 - $694,000
$3,393/mo
Zestimate® history
Loading...
Owner options
Explore your selling options
What's special
A new opportunity to own a stunning home in the desirable town of Bow is now available!! This home has the perfect location being set way back from the road offering plenty of woods between the neighbors with its 3.90 acres, but yet just minutes from highway access. Driving up you will immediately fall in love with the concealment the trees provide and the massive plush green lawn space! Heading inside to the spacious family room with gleaming hardwood floors, fireplace, mini split and slider to the back deck. From the family room you enter into the massive kitchen offering newer appliances, amazing cabinet space, tons of counterspace with an overhang to allow for seating! Off the kitchen you will find the large screened porch with view of the backyard! Next is the dining room with fresh paint and newer laminate flooring. Off the kitchen is a modern half bathroom, then the massive living room with another gorgeous fireplace, newer updated laminate flooring, mini split and natural light! Heading upstairs, you will love how generous in size all 4 bedrooms are! The primary bedroom is spacious featuring a mini split, large closets and a three-quarter primary bathroom. Also upstairs is the full bathroom with gorgeous modern vanity. The basement offers partially finished space, just add flooring! There is also a woodstove for another heat alternative. The exterior presents a gorgeous newer walkway, large deck and plenty of space to entertain!! Don’t miss out, this one won’t last!
Zillow last checked: 8 hours ago
Listing updated: July 03, 2024 at 10:30am
Listed by:
Victoria Mead,
Realty One Group Next Level 603-262-3500
Bought with:
Charlene Dyment
April Dunn & Associates LLC
Source: PrimeMLS,MLS#: 4998899
Facts & features
Interior
Bedrooms & bathrooms
- Bedrooms: 4
- Bathrooms: 3
- Full bathrooms: 1
- 3/4 bathrooms: 1
- 1/2 bathrooms: 1
Heating
- Oil, Hot Water
Cooling
- Mini Split
Appliances
- Included: Dishwasher, Dryer, Microwave, Electric Range, Refrigerator, Washer
- Laundry: Laundry Hook-ups
Features
- Dining Area, Kitchen/Dining, Primary BR w/ BA, Natural Light, Natural Woodwork
- Flooring: Hardwood, Laminate
- Basement: Concrete Floor,Partially Finished,Interior Entry
- Number of fireplaces: 2
- Fireplace features: Wood Burning, 2 Fireplaces, Wood Stove Insert
Interior area
- Total structure area: 3,652
- Total interior livable area: 2,264 sqft
- Finished area above ground: 2,264
- Finished area below ground: 0
Property
Parking
- Total spaces: 2
- Parking features: Paved, Driveway, Garage, Off Street, Parking Spaces 1 - 10
- Garage spaces: 2
- Has uncovered spaces: Yes
Accessibility
- Accessibility features: 1st Floor 1/2 Bathroom
Features
- Levels: Two
- Stories: 2
- Exterior features: Deck, Garden
- Frontage length: Road frontage: 215
Lot
- Size: 3.90 Acres
- Features: Country Setting, Level, Open Lot, Secluded, Wooded, In Town
Details
- Parcel number: BOWWM019B003L123
- Zoning description: RU
- Other equipment: Radon Mitigation
Construction
Type & style
- Home type: SingleFamily
- Architectural style: Colonial,Garrison
- Property subtype: Single Family Residence
Materials
- Vinyl Siding
- Foundation: Concrete
- Roof: Shingle
Condition
- New construction: No
- Year built: 1974
Utilities & green energy
- Electric: 200+ Amp Service, Circuit Breakers, Generator
- Sewer: Private Sewer, Septic Tank
- Utilities for property: Cable Available
Community & neighborhood
Security
- Security features: Smoke Detector(s)
Location
- Region: Bow
Price history
| Date | Event | Price |
|---|---|---|
| 7/3/2024 | Sold | $580,000+5.5%$256/sqft |
Source: | ||
| 6/10/2024 | Contingent | $550,000$243/sqft |
Source: | ||
| 6/5/2024 | Listed for sale | $550,000+30.6%$243/sqft |
Source: | ||
| 11/23/2020 | Sold | $421,000+6%$186/sqft |
Source: | ||
| 10/20/2020 | Pending sale | $397,000$175/sqft |
Source: Better Homes and Gardens Real Estate The Masiello Group #4833645 Report a problem | ||
Public tax history
| Year | Property taxes | Tax assessment |
|---|---|---|
| 2024 | $10,574 +11.7% | $534,600 +57.1% |
| 2023 | $9,464 +4.9% | $340,300 |
| 2022 | $9,025 +11.2% | $340,300 +7.3% |
Find assessor info on the county website
Neighborhood: 03304
Nearby schools
GreatSchools rating
- 9/10Bow Elementary SchoolGrades: PK-4Distance: 0.6 mi
- 6/10Bow Memorial SchoolGrades: 5-8Distance: 0.6 mi
- 9/10Bow High SchoolGrades: 9-12Distance: 1.1 mi
Schools provided by the listing agent
- Elementary: Bow Elementary
- Middle: Bow Memorial School
- High: Bow High School
- District: Bow School District SAU #67
Source: PrimeMLS. This data may not be complete. We recommend contacting the local school district to confirm school assignments for this home.
Get pre-qualified for a loan
At Zillow Home Loans, we can pre-qualify you in as little as 5 minutes with no impact to your credit score.An equal housing lender. NMLS #10287.

