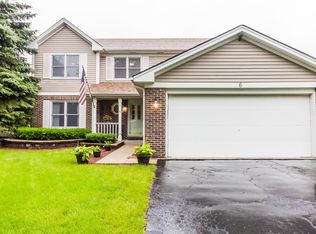Closed
$445,000
7 Boulder Ridge Ct, Bolingbrook, IL 60490
3beds
2,300sqft
Single Family Residence
Built in ----
10,500 Square Feet Lot
$455,800 Zestimate®
$193/sqft
$3,546 Estimated rent
Home value
$455,800
$428,000 - $483,000
$3,546/mo
Zestimate® history
Loading...
Owner options
Explore your selling options
What's special
HICKORY OAKS 3 BEDROOM, 2.5 BATHS WITH FINISHED BASEMENT LOCATED IN A LARGE CUL-DE-SAC. HOME IS BLOCKS OFF BOUGHTON. OFFERS OVER 2200SF OF LIVING SPACE. UPDATED AND MODERN WITH NEW CARPETING/HARDWOOD FLOORS/GRANITE COUNTERTOPS/FRESH PAINT WITH NEUTRAL COLORS AND WHITE TRIM.MASTERBEDROOM IS 24X12 WITH SITTING AREA OR DEN SPACE. PARTIAL BASEMENT FINISHED.HUGE BACK YARD AWAITING YOUR IDEAS THAT'S FULLY FENCED ALONG WITH ATTACHED DECK. 500.00 SELLERS CREDIT FOR HOME WARRANTY
Zillow last checked: 8 hours ago
Listing updated: September 28, 2024 at 08:27am
Listing courtesy of:
Lindetta Harris 630-479-8664,
Fathom Realty IL LLC
Bought with:
Nancy Calderon
Real People Realty
Source: MRED as distributed by MLS GRID,MLS#: 12145868
Facts & features
Interior
Bedrooms & bathrooms
- Bedrooms: 3
- Bathrooms: 3
- Full bathrooms: 2
- 1/2 bathrooms: 1
Primary bedroom
- Features: Flooring (Carpet), Bathroom (Full)
- Level: Second
- Area: 192 Square Feet
- Dimensions: 16X12
Bedroom 2
- Features: Flooring (Carpet)
- Level: Second
- Area: 120 Square Feet
- Dimensions: 12X10
Bedroom 3
- Features: Flooring (Carpet)
- Level: Second
- Area: 117 Square Feet
- Dimensions: 9X13
Den
- Features: Flooring (Carpet)
- Level: Second
- Area: 96 Square Feet
- Dimensions: 12X8
Dining room
- Features: Flooring (Hardwood)
- Level: Main
- Area: 132 Square Feet
- Dimensions: 12X11
Family room
- Features: Flooring (Hardwood)
- Level: Main
- Area: 221 Square Feet
- Dimensions: 13X17
Kitchen
- Features: Flooring (Hardwood)
- Level: Main
- Area: 130 Square Feet
- Dimensions: 10X13
Laundry
- Features: Flooring (Other)
- Level: Basement
- Area: 90 Square Feet
- Dimensions: 10X09
Living room
- Features: Flooring (Hardwood)
- Level: Main
- Area: 168 Square Feet
- Dimensions: 12X14
Heating
- Natural Gas
Cooling
- Central Air
Features
- Basement: Partially Finished,Partial
Interior area
- Total structure area: 0
- Total interior livable area: 2,300 sqft
Property
Parking
- Total spaces: 2
- Parking features: On Site, Attached, Garage
- Attached garage spaces: 2
Accessibility
- Accessibility features: No Disability Access
Features
- Stories: 2
Lot
- Size: 10,500 sqft
- Dimensions: 60X175
Details
- Parcel number: 1202073030
- Special conditions: Home Warranty
Construction
Type & style
- Home type: SingleFamily
- Property subtype: Single Family Residence
Materials
- Vinyl Siding, Brick
Condition
- New construction: No
Details
- Warranty included: Yes
Utilities & green energy
- Sewer: Public Sewer
- Water: Lake Michigan, Public
Community & neighborhood
Location
- Region: Bolingbrook
Other
Other facts
- Listing terms: Conventional
- Ownership: Fee Simple
Price history
| Date | Event | Price |
|---|---|---|
| 9/27/2024 | Sold | $445,000+1.1%$193/sqft |
Source: | ||
| 8/28/2024 | Pending sale | $440,000$191/sqft |
Source: | ||
| 8/24/2024 | Listed for sale | $440,000+43.3%$191/sqft |
Source: | ||
| 8/21/2020 | Sold | $307,100$134/sqft |
Source: | ||
| 7/9/2020 | Pending sale | $307,100$134/sqft |
Source: Wilk Real Estate #10647692 Report a problem | ||
Public tax history
| Year | Property taxes | Tax assessment |
|---|---|---|
| 2023 | $10,630 +7.5% | $117,585 +10.9% |
| 2022 | $9,885 +5.4% | $106,008 +7% |
| 2021 | $9,375 +5.9% | $99,119 +6% |
Find assessor info on the county website
Neighborhood: 60490
Nearby schools
GreatSchools rating
- 5/10Pioneer Elementary SchoolGrades: K-5Distance: 1 mi
- 6/10Brooks Middle SchoolGrades: 6-8Distance: 3.3 mi
- 6/10Bolingbrook High SchoolGrades: 9-12Distance: 3 mi
Schools provided by the listing agent
- District: 365U
Source: MRED as distributed by MLS GRID. This data may not be complete. We recommend contacting the local school district to confirm school assignments for this home.

Get pre-qualified for a loan
At Zillow Home Loans, we can pre-qualify you in as little as 5 minutes with no impact to your credit score.An equal housing lender. NMLS #10287.
Sell for more on Zillow
Get a free Zillow Showcase℠ listing and you could sell for .
$455,800
2% more+ $9,116
With Zillow Showcase(estimated)
$464,916