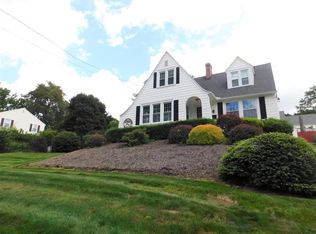Better than new! Built in 2014! Now plantings maturing, lawn grown in, and brand new finished basement Family Rm! Seller relocating and sadly must leave their wonderful home - a bonus to YOU the lucky buyer of this pretty home! Open concept 1st floor layout features hardwood flooring throughout. Wonderful Living Rm w/ gas fireplace, open to casual Dining Area & gorgeous Kitchen w/ granite counters, lots of cabinet storage & terrific island w/ breakfast bar. Sliders access to relaxing raised deck, nice yard, and sunset views through the trees. Beautiful MasterBedrm with MasterBath and large walk-in closet. Two additional Bedrms w/ generous closet space, and a wonderful Full Bath w/ tile flooring & granite counter vanity complete the second floor. First floor Lav also features granite counter, tile flooring, and the convenience of 1st floor Laundry! Expanded living space in the fantastic finished lower level room, along w/ exercise area and plenty of storage. Come see this WOW WOW home!!
This property is off market, which means it's not currently listed for sale or rent on Zillow. This may be different from what's available on other websites or public sources.
