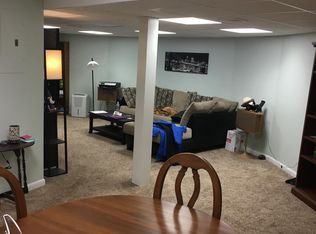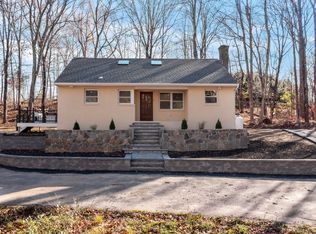Serenity among the trees - Cape style home (with Open Floor Plan) located on 1.61 acres of privacy highlighted with stone walls and abundance of nature. Vaulted Ceiling with Exposed Beams, Ceiling Fans, Hardwood Flooring plus multiple glass sliders that access the wrap-around deck pull you into this spacious Main Level Open Floor Plan and Kitchen with Stainless Appliances, Granite Counters, Island and Custom Cabinets. Wood Burning stove efficiently keeps this space warm during the Fall/Winter months. Primary Bedroom with Full Bath & Walk-in-Closet and Second Bedroom, 1/2 Bath and Laundry Area round out the Main Level. The Loft Area can serve as an office/den has access to the Upper Level Bedroom/Rec Room complete with Full Bath. The Basement area is 36 X 23 and is dry and comfortable - suitable for updating for Rec/Family Room/Work-Out Space. Stone Patio Space with Fire-Pit and partial Wrap-Around Deck with Hot Tub and Gazebo round out this hidden gem, A lovely place to come home to! Private shared driveway.
This property is off market, which means it's not currently listed for sale or rent on Zillow. This may be different from what's available on other websites or public sources.

