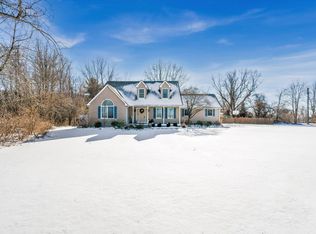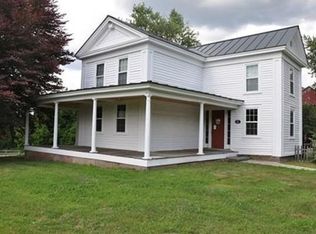Pristine ranch in idyllic location! Pastoral Views from most of the large picture windows/bringing the outside. in! Fabulous New kitchen with Granite counters and Stainless steel appliances.Next is the Dining Room with wall of Built-ins , which then leads to the large Living Room with Hearth Fireplace. All with shiny hardwoods! Spacious master bedroom ,plus another good size Bedroom complete the main floor. The finished Lower level is ideal for gatherings and entertaining too. State of the art computerized Hot water system. Private, yet near to center of town!! Don't miss out on this special property.
This property is off market, which means it's not currently listed for sale or rent on Zillow. This may be different from what's available on other websites or public sources.

