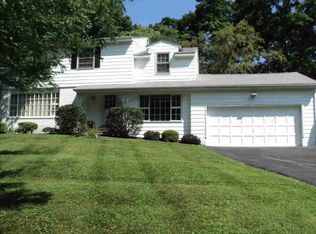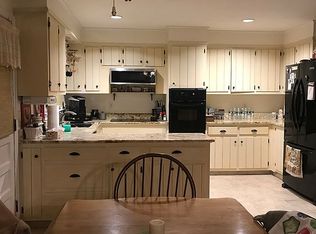One Level Living in all it's splendor. Welcome to this completely renovated 3 bed 2 bath ranch located on a dead end street in desirable South Side Poughkeepsie. 4 Car attached garage with workshop makes this a one of a kind home for the hobbiest, car enthusiast, wood worker, etc... Charm and character at every turn, this sprawling ranch is complete with exposed brick fireplace, hardwood floors, an oversized screened in porch, wood burning stove, laundry room on main level and more. Newly renovated kitchen and bath, flooring, roof, windows. Nothing to do but move in!
This property is off market, which means it's not currently listed for sale or rent on Zillow. This may be different from what's available on other websites or public sources.

