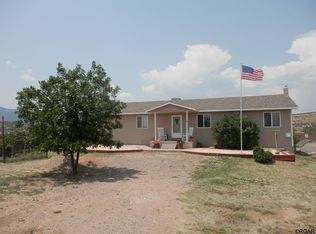Sold for $325,000 on 04/01/25
$325,000
7 Bluff Rd, Williamsburg, CO 81226
3beds
1,348sqft
Single Family Residence
Built in 1987
1.01 Acres Lot
$322,400 Zestimate®
$241/sqft
$1,889 Estimated rent
Home value
$322,400
$274,000 - $380,000
$1,889/mo
Zestimate® history
Loading...
Owner options
Explore your selling options
What's special
Upon entering you're greeted by a lovely space that connects seamlessly to all areas of the property. The oversized two-car garage has a heated workshop, a patio showcases expansive, wide-open views, and, of course, you step into the inviting home itself. Firstly, the main entrance ... a practical and welcoming area perfect for storing coats, shoes, and outerwear, ensuring your home stays organized and neat. The mud room is both functional and charming. The first living room is a bright, open area adjacent to the dining room. It’s perfect for entertaining or relaxing. The second living area features a cozy pellet stove, tiled entry with a separate entrance door, and built-in bookshelves—ideal for quiet evenings by the fire or as a reading nook. The kitchen is efficient and stylish, featuring rich cabinetry, a functional breakfast bar, and a cleverly integrated laundry area. The layout ensures the space works as well as it looks. The primary bedroom, located at the rear of the home, offers tranquility along with serene mountain views. Two bedrooms are ready for guests, or flexible use. One includes a sturdy wraparound desk, ideal for a home office or creative projects. A full bath is conveniently located to them, and both have large closets. This home now boasts brand-new flooring throughout and a brand-new septic system, delivering peace of mind for years to come. Set on a picturesque lot perched on "The Bluff", the property offers uninterrupted views of the surrounding mountains, delivering that classic Colorado experience. The desert Southwest landscaping is both low-maintenance and striking, featuring western red cedar, scrub oak, choke cherry trees, and cactus. A sprinkler system keeps the yard healthy, while the front yard is outlined with timeless split-rail fencing. This home is move-in ready, allowing you to relax, settle in, and enjoy the best of mountain living from day one.
Zillow last checked: 8 hours ago
Listing updated: April 03, 2025 at 04:02am
Listed by:
Ginna Stauble 720-775-8036,
Exp Realty LLC
Bought with:
Non Member
Non Member
Source: Pikes Peak MLS,MLS#: 1479994
Facts & features
Interior
Bedrooms & bathrooms
- Bedrooms: 3
- Bathrooms: 2
- Full bathrooms: 2
Heating
- Baseboard, Hot Water, Natural Gas
Cooling
- Ceiling Fan(s), Wall Unit(s)
Features
- Has basement: No
Interior area
- Total structure area: 1,348
- Total interior livable area: 1,348 sqft
- Finished area above ground: 1,348
- Finished area below ground: 0
Property
Parking
- Total spaces: 2
- Parking features: Attached, Even with Main Level, Heated Garage, Oversized, Workshop in Garage
- Attached garage spaces: 2
Features
- Has view: Yes
- View description: Panoramic, Mountain(s)
Lot
- Size: 1.01 Acres
- Features: Cul-De-Sac, Rural, Sloped
Details
- Additional structures: See Remarks
- Parcel number: 99204341
Construction
Type & style
- Home type: SingleFamily
- Architectural style: Ranch
- Property subtype: Single Family Residence
Materials
- Masonite
- Foundation: Not Applicable
- Roof: Composite Shingle
Condition
- Existing Home
- New construction: No
- Year built: 1987
Utilities & green energy
- Water: Assoc/Distr
- Utilities for property: Propane, Phone Available
Community & neighborhood
Location
- Region: Williamsburg
Other
Other facts
- Listing terms: Cash,Conventional,FHA,USDA Loan,VA Loan
Price history
| Date | Event | Price |
|---|---|---|
| 4/1/2025 | Sold | $325,000$241/sqft |
Source: | ||
| 12/11/2024 | Listed for sale | $325,000+4%$241/sqft |
Source: | ||
| 6/26/2023 | Sold | $312,500-3.8%$232/sqft |
Source: | ||
| 5/19/2023 | Pending sale | $325,000$241/sqft |
Source: | ||
| 5/19/2023 | Contingent | $325,000$241/sqft |
Source: | ||
Public tax history
| Year | Property taxes | Tax assessment |
|---|---|---|
| 2024 | $1,241 +83.2% | $19,442 +80.9% |
| 2023 | $677 -6.2% | $10,749 -5.2% |
| 2022 | $722 -0.4% | $11,343 -2.8% |
Find assessor info on the county website
Neighborhood: 81226
Nearby schools
GreatSchools rating
- 4/10Fremont Elementary SchoolGrades: PK-6Distance: 2.1 mi
- NAFremont Middle SchoolGrades: 6-8Distance: 2 mi
- 3/10Florence High SchoolGrades: 7-12Distance: 3.1 mi
Schools provided by the listing agent
- District: Florence/Fremont RE-2
Source: Pikes Peak MLS. This data may not be complete. We recommend contacting the local school district to confirm school assignments for this home.

Get pre-qualified for a loan
At Zillow Home Loans, we can pre-qualify you in as little as 5 minutes with no impact to your credit score.An equal housing lender. NMLS #10287.
