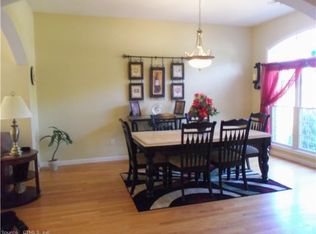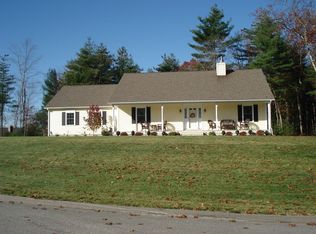Spacious & Beautiful Condo offering Open Living Space, Fireplace, Combination Living Room and Dining Room. Wood Floors, Separate Laundry Room, Private Deck for relaxation. Master Suite with Master Bath, Lower level with Family Room and Office Space Along with Separate Storage Area. Impeccable Condition! Live Comfortably and Enjoy your free time without exterior work! Living Simply at it's Best!
This property is off market, which means it's not currently listed for sale or rent on Zillow. This may be different from what's available on other websites or public sources.

