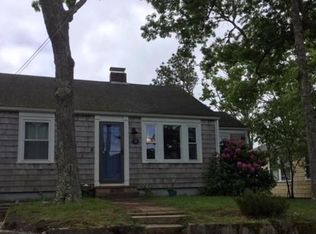This Cape style home features 4 spacious bedrooms, an updated Kitchen, and a brand new bathroom. All the bedrooms have new carpet. Mass Save has recently insulated most of the home. Everything is freshly painted. What else could you be looking for in a new home? How about an inground pool? Or close proximity to both a pond and the ocean? Live on the Cape with out going over the bridge! Close to the canal and major highways. This home also features a 1 car heated garage, vinyl siding and a generator hook up. Come make this house your home!
This property is off market, which means it's not currently listed for sale or rent on Zillow. This may be different from what's available on other websites or public sources.
