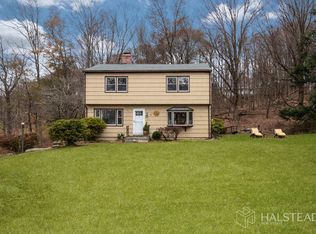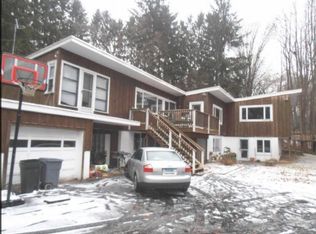Your search is over. This home has it all! Fabulous curb appeal and lots of open, light and bright, living space inside. Close to Rt 7, this home is in the perfect commuting location. The home has been freshly painted inside and has 4 bedrooms and 3 1/2 updated baths. Large, fully renovated eat in kitchen with granite and stainless steel appliances, that opens to a large dining area with built ins. Hardwood floors through out. The 2004 addition added a 2 car garage and a huge cathedral ceiling family room bathed in light with lots of room for family and friends. The living room has hardwood floors and a fireplace as does the lower level play room or office. There is a stone patio outside surrounded by beautiful perennial gardens. The laundry room is located on the main floor and there is also an office on the main floor. This home is beautiful both inside and out. This is what you have been waiting for!
This property is off market, which means it's not currently listed for sale or rent on Zillow. This may be different from what's available on other websites or public sources.

