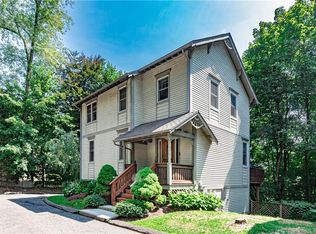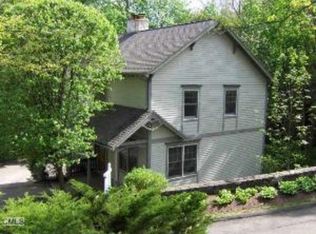Sold for $614,900 on 04/22/25
$614,900
7 Blue Mountain Ridge #7, Norwalk, CT 06851
3beds
2,633sqft
Condominium, Single Family Residence
Built in 1998
-- sqft lot
$633,800 Zestimate®
$234/sqft
$5,105 Estimated rent
Maximize your home sale
Get more eyes on your listing so you can sell faster and for more.
Home value
$633,800
$570,000 - $710,000
$5,105/mo
Zestimate® history
Loading...
Owner options
Explore your selling options
What's special
Enjoy privacy in this beautiful 3/4 bedroom free standing home with calming wooded views located on a quiet cul de sac in the desirable Cranbury area. Plenty of space to roam in three move-in ready levels. The main floor has hardwood floors throughout, an open concept kitchen and large dining area with tray ceiling and gorgeous moldings. A wood burning fireplace is the centerpiece of both the family room and living room. 9-foot ceilings and lots of windows create a bright and airy atmosphere. French doors to wrap around deck for easy grilling, dining or relaxing. The second floor has a generously sized primary bedroom with tray ceiling, walk-in closet and full bath with steam shower. There is also a very big second bedroom and nursery. Half bath is jack and jill between primary bath and hallway. The walkout lower level has a second family room with fireplace, bedroom, full bath, laundry and garage access. Room for two more cars in driveway plus guest parking. Never worry about shovelling snow or cutting your grass again, all taken care of by well run complex. Owner is related to listing agent.
Zillow last checked: 8 hours ago
Listing updated: April 23, 2025 at 12:35pm
Listed by:
Lisa Linzer 203-722-0809,
L & S Realty 203-968-0800
Bought with:
Patrick Blois, RES.0812335
Brown Harris Stevens
Source: Smart MLS,MLS#: 24077212
Facts & features
Interior
Bedrooms & bathrooms
- Bedrooms: 3
- Bathrooms: 4
- Full bathrooms: 2
- 1/2 bathrooms: 2
Primary bedroom
- Features: Full Bath, Stall Shower, Walk-In Closet(s), Wall/Wall Carpet
- Level: Upper
Bedroom
- Features: Laminate Floor
- Level: Lower
Bedroom
- Features: Wall/Wall Carpet
- Level: Upper
Dining room
- Features: High Ceilings, Hardwood Floor
- Level: Main
Family room
- Features: High Ceilings, Balcony/Deck, Fireplace, French Doors, Hardwood Floor
- Level: Main
Family room
- Features: Fireplace, Sliders, Laminate Floor
- Level: Lower
Kitchen
- Features: High Ceilings, Breakfast Bar, Granite Counters, Kitchen Island
- Level: Main
Living room
- Features: High Ceilings, Fireplace, French Doors, Hardwood Floor
- Level: Main
Other
- Features: Wall/Wall Carpet
- Level: Upper
Heating
- Forced Air, Oil
Cooling
- Central Air
Appliances
- Included: Electric Range, Range Hood, Refrigerator, Ice Maker, Dishwasher, Washer, Dryer, Electric Water Heater, Water Heater
- Laundry: Lower Level
Features
- Basement: Full,Heated,Finished,Cooled
- Attic: Storage,Access Via Hatch
- Number of fireplaces: 2
- Common walls with other units/homes: End Unit
Interior area
- Total structure area: 2,633
- Total interior livable area: 2,633 sqft
- Finished area above ground: 1,958
- Finished area below ground: 675
Property
Parking
- Total spaces: 3
- Parking features: Attached, Paved, Driveway
- Attached garage spaces: 1
- Has uncovered spaces: Yes
Features
- Stories: 3
- Patio & porch: Porch, Wrap Around
Lot
- Features: Wooded, Cul-De-Sac
Details
- Parcel number: 239042
- Zoning: A1
Construction
Type & style
- Home type: Condo
- Property subtype: Condominium, Single Family Residence
- Attached to another structure: Yes
Materials
- Shingle Siding, Clapboard
Condition
- New construction: No
- Year built: 1998
Utilities & green energy
- Sewer: Public Sewer
- Water: Public
Community & neighborhood
Location
- Region: Norwalk
- Subdivision: Cranbury
HOA & financial
HOA
- Has HOA: Yes
- HOA fee: $515 monthly
- Amenities included: Management
- Services included: Maintenance Grounds, Snow Removal, Insurance
Price history
| Date | Event | Price |
|---|---|---|
| 4/22/2025 | Sold | $614,900$234/sqft |
Source: | ||
| 3/17/2025 | Price change | $614,900-3.2%$234/sqft |
Source: | ||
| 3/6/2025 | Price change | $634,900+0.9%$241/sqft |
Source: | ||
| 2/28/2025 | Listed for sale | $629,000+65.3%$239/sqft |
Source: | ||
| 3/9/2020 | Sold | $380,500-29.5%$145/sqft |
Source: Agent Provided | ||
Public tax history
Tax history is unavailable.
Find assessor info on the county website
Neighborhood: 06851
Nearby schools
GreatSchools rating
- 5/10Tracey SchoolGrades: K-5Distance: 0.5 mi
- 5/10West Rocks Middle SchoolGrades: 6-8Distance: 0.4 mi
- 3/10Norwalk High SchoolGrades: 9-12Distance: 1.2 mi
Schools provided by the listing agent
- Elementary: Tracey
- Middle: West Rocks
- High: Norwalk
Source: Smart MLS. This data may not be complete. We recommend contacting the local school district to confirm school assignments for this home.

Get pre-qualified for a loan
At Zillow Home Loans, we can pre-qualify you in as little as 5 minutes with no impact to your credit score.An equal housing lender. NMLS #10287.
Sell for more on Zillow
Get a free Zillow Showcase℠ listing and you could sell for .
$633,800
2% more+ $12,676
With Zillow Showcase(estimated)
$646,476
