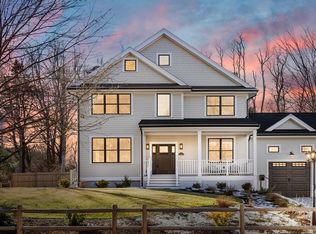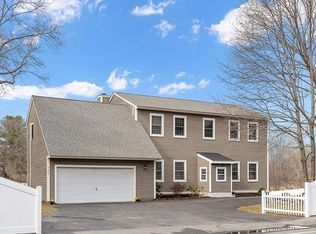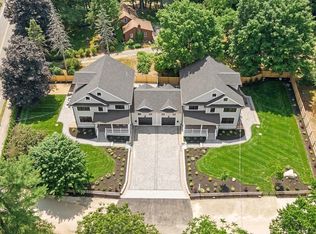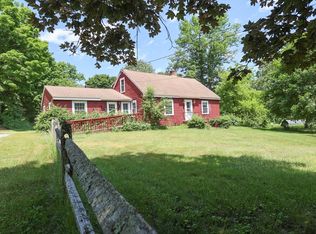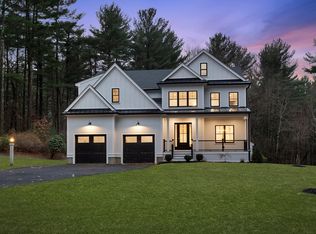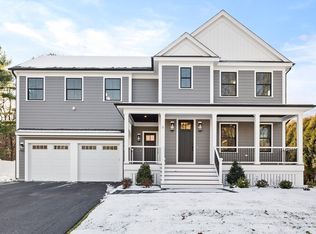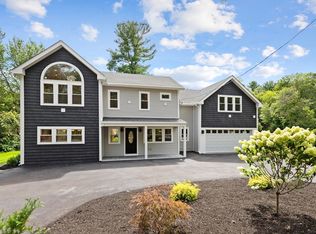LAST UNIT AVAILABLE! This attached residence presents an unparalleled opportunity to own a brand-new luxury home! The kitchen is a culinary dream realized, exhibiting amazing design & beautiful finished from the quartz countertops & shaker cabinets, enhanced by crown molding, to the backsplash & large kitchen island that creates a natural gathering point. The living room offers a haven of relaxation, anchored by a fireplace & accented with crown molding, creating an inviting ambiance for quiet evenings or lively conversation. a lovely dining area with large windows & 9 ft ceilings, separate first floor office, powder room & laundry area! The second floor boasts four beautiful bedrooms, including a primary bedroom with exquisite en-suite & custom closets, & a common spa-like bath! The finished third-floor space provides an array of possibilities. You will love the spacious finished basement wonderfully fit for a family room with a full bath! Enjoy easy living with a CONCORD zip code!
For sale
$1,819,900
7 Blue Heron Way, Concord, MA 01742
4beds
4,757sqft
Est.:
Single Family Residence
Built in 2025
0.48 Acres Lot
$-- Zestimate®
$383/sqft
$-- HOA
What's special
- 3 days |
- 636 |
- 18 |
Zillow last checked: 8 hours ago
Listing updated: December 17, 2025 at 10:06am
Listed by:
Kristin Gennetti 781-704-7040,
Century 21 North East 781-730-3977
Source: MLS PIN,MLS#: 73462700
Tour with a local agent
Facts & features
Interior
Bedrooms & bathrooms
- Bedrooms: 4
- Bathrooms: 4
- Full bathrooms: 3
- 1/2 bathrooms: 1
Primary bedroom
- Features: Bathroom - Full, Bathroom - Double Vanity/Sink, Walk-In Closet(s), Flooring - Hardwood, Recessed Lighting, Crown Molding, Closet - Double
- Level: Second
- Area: 331.5
- Dimensions: 13 x 25.5
Bedroom 2
- Features: Closet, Flooring - Hardwood
- Level: Second
- Area: 150
- Dimensions: 13.33 x 11.25
Bedroom 3
- Features: Closet, Flooring - Hardwood
- Level: Second
- Area: 154.15
- Dimensions: 12.58 x 12.25
Bedroom 4
- Features: Closet, Flooring - Hardwood
- Level: Second
- Area: 148.02
- Dimensions: 12.08 x 12.25
Primary bathroom
- Features: Yes
Bathroom 1
- Features: Bathroom - Half, Flooring - Stone/Ceramic Tile, Countertops - Stone/Granite/Solid
- Level: First
- Area: 35
- Dimensions: 7 x 5
Bathroom 2
- Features: Bathroom - Full, Bathroom - Double Vanity/Sink, Bathroom - Tiled With Shower Stall, Flooring - Stone/Ceramic Tile, Countertops - Stone/Granite/Solid, Recessed Lighting
- Level: Second
- Area: 106.22
- Dimensions: 9.58 x 11.08
Bathroom 3
- Features: Bathroom - Full, Bathroom - Tiled With Shower Stall, Flooring - Stone/Ceramic Tile, Countertops - Stone/Granite/Solid
- Level: Second
- Area: 63.32
- Dimensions: 8.08 x 7.83
Dining room
- Features: Flooring - Hardwood, Recessed Lighting
- Level: First
- Area: 280.19
- Dimensions: 12.83 x 21.83
Family room
- Features: Bathroom - Full, Flooring - Vinyl
- Level: Basement
- Area: 1189.25
- Dimensions: 33.5 x 35.5
Kitchen
- Features: Flooring - Hardwood, Countertops - Stone/Granite/Solid, Kitchen Island, Recessed Lighting, Stainless Steel Appliances
- Level: First
- Area: 248.75
- Dimensions: 16.58 x 15
Living room
- Features: Ceiling Fan(s), Flooring - Hardwood, Deck - Exterior, Exterior Access, Recessed Lighting, Slider
- Level: First
- Area: 267.5
- Dimensions: 17.83 x 15
Office
- Features: Flooring - Hardwood, Window Seat
- Level: First
- Area: 133.88
- Dimensions: 13.5 x 9.92
Heating
- Heat Pump
Cooling
- Heat Pump
Appliances
- Laundry: First Floor
Features
- Window Seat, Bathroom - Tiled With Tub & Shower, Bathroom - Full, Home Office, Bonus Room, Bathroom
- Flooring: Wood, Tile, Hardwood, Engineered Hardwood, Flooring - Hardwood, Flooring - Engineered Hardwood
- Doors: Insulated Doors, French Doors
- Windows: Insulated Windows
- Basement: Finished,Sump Pump
- Number of fireplaces: 1
- Fireplace features: Living Room
Interior area
- Total structure area: 4,757
- Total interior livable area: 4,757 sqft
- Finished area above ground: 3,608
- Finished area below ground: 1,149
Property
Parking
- Total spaces: 5
- Parking features: Attached, Paved Drive, Off Street
- Attached garage spaces: 1
- Uncovered spaces: 4
Features
- Patio & porch: Porch, Patio
- Exterior features: Porch, Patio
Lot
- Size: 0.48 Acres
- Features: Corner Lot
Details
- Zoning: B
Construction
Type & style
- Home type: SingleFamily
- Architectural style: Farmhouse
- Property subtype: Single Family Residence
- Attached to another structure: Yes
Materials
- Frame
- Foundation: Concrete Perimeter
- Roof: Shingle
Condition
- Year built: 2025
Utilities & green energy
- Electric: 200+ Amp Service
- Sewer: Private Sewer
- Water: Public
- Utilities for property: for Electric Range
Green energy
- Energy efficient items: Thermostat
Community & HOA
Community
- Features: Public Transportation, Shopping, Pool, Tennis Court(s), Walk/Jog Trails, Medical Facility, Conservation Area, Highway Access, House of Worship, Private School, Public School
- Security: Security System
HOA
- Has HOA: No
Location
- Region: Concord
Financial & listing details
- Price per square foot: $383/sqft
- Date on market: 12/17/2025
- Exclusions: Staging And Sellers Personal Property
Estimated market value
Not available
Estimated sales range
Not available
Not available
Price history
Price history
| Date | Event | Price |
|---|---|---|
| 12/17/2025 | Listed for sale | $1,819,900-0.3%$383/sqft |
Source: MLS PIN #73462700 Report a problem | ||
| 12/9/2025 | Listing removed | $1,825,000$384/sqft |
Source: MLS PIN #73406091 Report a problem | ||
| 11/19/2025 | Price change | $1,825,000-0.8%$384/sqft |
Source: MLS PIN #73406091 Report a problem | ||
| 10/8/2025 | Price change | $1,840,000-0.5%$387/sqft |
Source: MLS PIN #73406091 Report a problem | ||
| 9/17/2025 | Price change | $1,850,000-1.1%$389/sqft |
Source: MLS PIN #73406091 Report a problem | ||
Public tax history
Public tax history
Tax history is unavailable.BuyAbility℠ payment
Est. payment
$9,226/mo
Principal & interest
$7057
Property taxes
$1532
Home insurance
$637
Climate risks
Neighborhood: 01742
Nearby schools
GreatSchools rating
- 8/10Alcott Elementary SchoolGrades: PK-5Distance: 2.1 mi
- 8/10Concord Middle SchoolGrades: 6-8Distance: 4.7 mi
- 10/10Concord Carlisle High SchoolGrades: 9-12Distance: 2.5 mi
Schools provided by the listing agent
- High: Concord/Carsile
Source: MLS PIN. This data may not be complete. We recommend contacting the local school district to confirm school assignments for this home.
- Loading
- Loading
