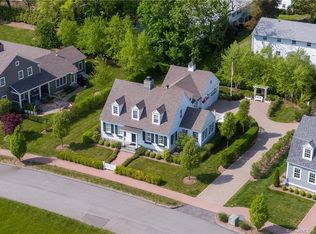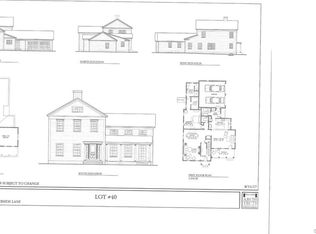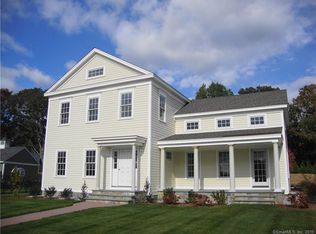Sold for $1,250,000 on 07/30/24
$1,250,000
7 Blue Heron Lane, Clinton, CT 06413
3beds
2,862sqft
Single Family Residence
Built in 2017
0.32 Acres Lot
$1,326,400 Zestimate®
$437/sqft
$3,882 Estimated rent
Home value
$1,326,400
$1.19M - $1.47M
$3,882/mo
Zestimate® history
Loading...
Owner options
Explore your selling options
What's special
The Hammocks, a 55+ community with 53 Classic New England style architectural homes, brick sidewalks, beautiful grounds and lush landscaping is a place to be treasured. Each home is unique, built with superior quality and high-energy efficiency. This is a most charming and elegant home meticulously maintained with custom features highlighted throughout with 3 bedrooms, 4 baths and 2862 square feet. Its .32-acre lot is perched high overlooking a common green and captures views of Long Island Sound. Carefully chosen perennial plants, flowers, and bushes flourish throughout this parcel of land. The interior is exquisite with custom finished hardwood floors, custom window shades, Carrera marble countertops in kitchen and baths, GE Thermador kitchen appliances, crystal chandeliers, and the living room has wood beams from a Clinton Barn circa 1630. Primary ensuite bedroom is on the main floor, with 2 bedrooms and full bath on upper level. A mudroom with gorgeous tile floor and laundry is at the back of the house with access to the garage and outdoor space. Pride of ownership shines throughout this gem!
Zillow last checked: 8 hours ago
Listing updated: October 01, 2024 at 02:01am
Listed by:
FARMER AND WINSCH TEAM AT WILLIAM RAVEIS REAL ESTATE,
Carol Farmer 860-798-8987,
William Raveis Real Estate 203-318-3570
Bought with:
Peter J. Papadopoulos, REB.0793037
William Raveis Real Estate
Source: Smart MLS,MLS#: 24021857
Facts & features
Interior
Bedrooms & bathrooms
- Bedrooms: 3
- Bathrooms: 4
- Full bathrooms: 3
- 1/2 bathrooms: 1
Primary bedroom
- Features: Full Bath, Stall Shower, Walk-In Closet(s), Hardwood Floor
- Level: Main
Bedroom
- Level: Upper
Bedroom
- Level: Upper
Dining room
- Features: High Ceilings, Hardwood Floor
- Level: Main
Living room
- Features: High Ceilings, Gas Log Fireplace, French Doors, Patio/Terrace, Hardwood Floor
- Level: Main
Office
- Level: Main
Heating
- Forced Air, Natural Gas
Cooling
- Central Air
Appliances
- Included: Gas Cooktop, Gas Range, Microwave, Range Hood, Refrigerator, Dishwasher, Washer, Dryer, Tankless Water Heater
- Laundry: Main Level
Features
- Open Floorplan
- Basement: Full,Unfinished
- Attic: Pull Down Stairs
- Number of fireplaces: 1
Interior area
- Total structure area: 2,862
- Total interior livable area: 2,862 sqft
- Finished area above ground: 2,862
Property
Parking
- Total spaces: 2
- Parking features: Attached, Garage Door Opener
- Attached garage spaces: 2
Features
- Patio & porch: Porch, Patio
- Exterior features: Sidewalk, Awning(s), Garden
- Has view: Yes
- View description: Water
- Has water view: Yes
- Water view: Water
- Waterfront features: Walk to Water, Association Required
Lot
- Size: 0.32 Acres
- Features: Subdivided, Level, Landscaped
Details
- Parcel number: 2528228
- Zoning: R-20
Construction
Type & style
- Home type: SingleFamily
- Architectural style: Cape Cod
- Property subtype: Single Family Residence
Materials
- HardiPlank Type
- Foundation: Concrete Perimeter
- Roof: Asphalt
Condition
- New construction: No
- Year built: 2017
Utilities & green energy
- Sewer: Septic Tank
- Water: Public
- Utilities for property: Cable Available
Community & neighborhood
Security
- Security features: Security System
Community
- Community features: Adult Community 55
Senior living
- Senior community: Yes
Location
- Region: Clinton
- Subdivision: Beach Park
HOA & financial
HOA
- Has HOA: Yes
- HOA fee: $500 monthly
- Services included: Maintenance Grounds, Trash, Snow Removal, Sewer, Road Maintenance, Insurance, Flood Insurance
Price history
| Date | Event | Price |
|---|---|---|
| 7/30/2024 | Sold | $1,250,000-2%$437/sqft |
Source: | ||
| 7/25/2024 | Listed for sale | $1,275,000$445/sqft |
Source: | ||
| 6/8/2024 | Pending sale | $1,275,000$445/sqft |
Source: | ||
| 6/6/2024 | Listed for sale | $1,275,000+66.9%$445/sqft |
Source: | ||
| 5/24/2018 | Sold | $764,000$267/sqft |
Source: | ||
Public tax history
| Year | Property taxes | Tax assessment |
|---|---|---|
| 2025 | $18,304 +3.3% | $587,800 +0.4% |
| 2024 | $17,720 +1.4% | $585,600 |
| 2023 | $17,468 | $585,600 |
Find assessor info on the county website
Neighborhood: 06413
Nearby schools
GreatSchools rating
- 7/10Jared Eliot SchoolGrades: 5-8Distance: 1.7 mi
- 7/10The Morgan SchoolGrades: 9-12Distance: 2.1 mi
- 7/10Lewin G. Joel Jr. SchoolGrades: PK-4Distance: 2.2 mi
Schools provided by the listing agent
- Elementary: Lewin G. Joel
- High: Morgan
Source: Smart MLS. This data may not be complete. We recommend contacting the local school district to confirm school assignments for this home.

Get pre-qualified for a loan
At Zillow Home Loans, we can pre-qualify you in as little as 5 minutes with no impact to your credit score.An equal housing lender. NMLS #10287.
Sell for more on Zillow
Get a free Zillow Showcase℠ listing and you could sell for .
$1,326,400
2% more+ $26,528
With Zillow Showcase(estimated)
$1,352,928

