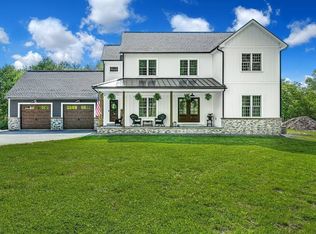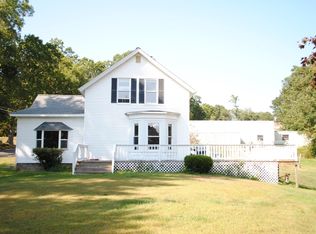Federal Front, Double Gable end Colonial Home with a fantastic floor plan to be built on 2+ Acre Lot. Beautiful Stone walls line the front of the lot. The lot is clear to begin construction & the well has been installed. Generous allowances for Kitchen Cabinets, Bathroom Vanities and Granite counters. Floor plan offers open concept design with a 12 x 14 eating area and Center Island in the Kitchen. Great open view into the 14x22 Vaulted ceiling Family room. Traditional Dining room and Living room on 1st floor along with a bonus 12x8 Study/Library. Hardwood floor thru-out 1st floor, Oak Tread "L" shaped stairway. Four Bedrooms on 2nd level with Laundry Closet. Master Suite has a walk-in closet and private bath. 2 Car Side Entry Garage. Now is the time to inquire about this beautiful home so you have the opportunity to choose your colors. Other Lots and Floor Plans to Choose from.
This property is off market, which means it's not currently listed for sale or rent on Zillow. This may be different from what's available on other websites or public sources.

