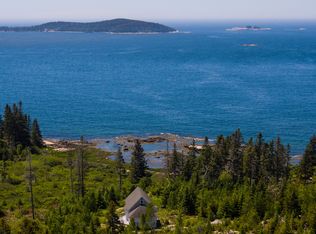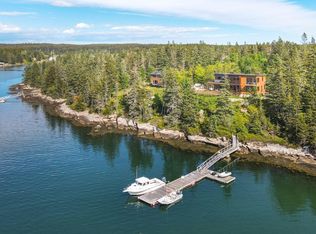Closed
$852,500
7 Blair Road, Vinalhaven, ME 04863
2beds
1,680sqft
Single Family Residence
Built in 2000
1.4 Acres Lot
$902,000 Zestimate®
$507/sqft
$2,470 Estimated rent
Home value
$902,000
Estimated sales range
Not available
$2,470/mo
Zestimate® history
Loading...
Owner options
Explore your selling options
What's special
Come enjoy expansive views of Hurricane Sound from this beautifully constructed year-round home on Dyer's Island. Built in 2000 by Shelter Institute and meticulously finished off by the owners, this post and beam home has a flexible floor plan that is as comfortable for a couple as it is for a family. The first level includes an entry area, kitchen, dining room, living room with propane heat stove and office/study area, 4-season sunroom, and bath with laundry. Upstairs are two bedrooms and a shared bath. All living areas and bedrooms have ocean views. The sunroom could easily become a first floor bedroom for one level living. The house is very well insulated and has a newly installed 2023 propane hot air heating system. The 24'x30' two-car garage has running water and a workbench on the first floor. The unfinished second floor could be a beautiful art studio, recreation room or additional bedroom. (septic design allows for 3 bedroom system) Outside is a Douglas Fir deck overlooking the ocean and beautifully landscaped gardens below. The property also includes a small quarry and many gorgeous granite outcroppings. A private mooring and shared rights to a deepwater dock system on Dyer's Harbor are included.
Zillow last checked: 8 hours ago
Listing updated: January 16, 2025 at 07:09pm
Listed by:
Davidson Realty
Bought with:
Davidson Realty
Source: Maine Listings,MLS#: 1584416
Facts & features
Interior
Bedrooms & bathrooms
- Bedrooms: 2
- Bathrooms: 2
- Full bathrooms: 2
Bedroom 1
- Level: Second
Bedroom 2
- Level: Second
Dining room
- Level: First
Kitchen
- Level: First
Living room
- Level: First
Mud room
- Level: First
Office
- Level: First
Sunroom
- Level: First
Sunroom
- Features: Four-Season
- Level: First
Heating
- Forced Air, Other
Cooling
- None
Appliances
- Included: Dishwasher, Dryer, Gas Range, Refrigerator, Washer
Features
- Bathtub, One-Floor Living, Shower, Walk-In Closet(s)
- Flooring: Carpet, Vinyl, Wood
- Basement: Exterior Entry,Full,Unfinished
- Has fireplace: No
Interior area
- Total structure area: 1,680
- Total interior livable area: 1,680 sqft
- Finished area above ground: 1,680
- Finished area below ground: 0
Property
Parking
- Total spaces: 2
- Parking features: Common, Gravel, 1 - 4 Spaces, On Site
- Garage spaces: 2
Features
- Patio & porch: Deck
- Has view: Yes
- View description: Scenic
- Body of water: Hurricane Sound(view); dock is on Dyer's Harbor
- Frontage length: Waterfrontage: 48,Waterfrontage Owned: 48,Waterfrontage Shared: 48
Lot
- Size: 1.40 Acres
- Features: Near Shopping, Near Town, Open Lot, Right of Way, Landscaped, Wooded
Details
- Additional structures: Outbuilding
- Zoning: RM2/shoreland
- Other equipment: DSL, Internet Access Available
Construction
Type & style
- Home type: SingleFamily
- Architectural style: New Englander
- Property subtype: Single Family Residence
Materials
- Other, Shingle Siding, Wood Siding
- Foundation: Block
- Roof: Metal
Condition
- Year built: 2000
Utilities & green energy
- Electric: Circuit Breakers
- Sewer: Private Sewer
- Water: Private, Well
- Utilities for property: Utilities On
Community & neighborhood
Security
- Security features: Water Radon Mitigation System
Location
- Region: Vinalhaven
- Subdivision: Dyers Island Road Association
HOA & financial
HOA
- Has HOA: Yes
- HOA fee: $600 annually
Other
Other facts
- Road surface type: Gravel, Dirt
Price history
| Date | Event | Price |
|---|---|---|
| 6/25/2024 | Sold | $852,500-2.6%$507/sqft |
Source: | ||
| 6/6/2024 | Pending sale | $875,000$521/sqft |
Source: | ||
| 5/8/2024 | Contingent | $875,000$521/sqft |
Source: | ||
| 3/18/2024 | Listed for sale | $875,000-2.7%$521/sqft |
Source: | ||
| 12/12/2023 | Listing removed | -- |
Source: | ||
Public tax history
Tax history is unavailable.
Neighborhood: 04863
Nearby schools
GreatSchools rating
- 3/10Vinalhaven SchoolGrades: PK-12Distance: 2.9 mi

Get pre-qualified for a loan
At Zillow Home Loans, we can pre-qualify you in as little as 5 minutes with no impact to your credit score.An equal housing lender. NMLS #10287.

