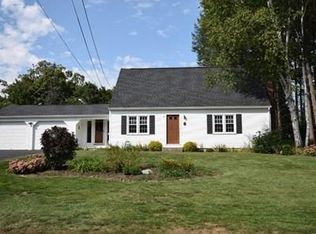New photos added! A great room addition and expanded kitchen makes this colonial exceptional! The warm Tuscan inspired kitchen features stainless steel appliances, large gas stove with custom hood, maple cabinets, custom tile work, granite countertops with a dining peninsula. The kitchen is open to a dining room and wood burning fireplace. Another dining room leads to the great room featuring a gas fireplace, cathedral ceilings and glass doors to a second deck. Second floor features 4 bedrooms and the second full bath. One of the bedrooms is presently set up as a custom walk-in closet. Oak hardwood floors throughout. Partially finished basement features a bar and movie room under the great room! Large flat backyard with above ground pool and shed. There is an attached 2 car garage with overhead storage. Wired for generator. Newer furnace (2018). Septic tank and D-box (2020). Location is much desired! This home is a must see! Walking distance to schools.
This property is off market, which means it's not currently listed for sale or rent on Zillow. This may be different from what's available on other websites or public sources.
