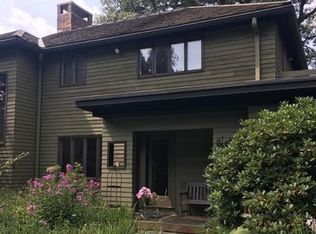Sold for $697,316
$697,316
7 Bittersweet Ln, Granby, MA 01033
4beds
2,143sqft
Single Family Residence
Built in 1950
0.92 Acres Lot
$708,600 Zestimate®
$325/sqft
$3,260 Estimated rent
Home value
$708,600
$673,000 - $751,000
$3,260/mo
Zestimate® history
Loading...
Owner options
Explore your selling options
What's special
Located on a private lane with sweeping westerly views over the 13th hole of Orchards Golf course is this valley stunner! Desirable Cape style home offers a traditional, flexible floor plan geared to the expansive multi-seasonal vista. Generous mudroom leads to a large updated eat in kitchen complete with stainless appliances & granite counters. A formal dining room is perfect for in home entertaining & transitions nicely to the living room with fireplace where french doors lead to a stone patio - great for summertime get togethers. A study/den with built-ins, full bath, bedroom & 1/2 bath complete the first floor. Three bedrooms & a full bath are found on the second floor. Amenities are many & include mostly hardwood floors through out, a 2 car attached garage, newer roof & more! A bonus is the freestanding 900 sq ft heated building - perfect as a studio, workshop or car storage(holds up to 4 cars). An A+ location w/ easy access to major routes, shopping & surrounding schools.
Zillow last checked: 8 hours ago
Listing updated: May 03, 2024 at 04:16am
Listed by:
Jacqui Zuzgo 413-221-1841,
5 College REALTORS® 413-549-5555
Bought with:
Caryn Hesse
Brick & Mortar
Source: MLS PIN,MLS#: 73202157
Facts & features
Interior
Bedrooms & bathrooms
- Bedrooms: 4
- Bathrooms: 3
- Full bathrooms: 2
- 1/2 bathrooms: 1
Primary bedroom
- Features: Closet, Flooring - Hardwood
- Level: First
Bedroom 2
- Features: Closet, Flooring - Hardwood
Bedroom 3
- Features: Closet, Flooring - Hardwood
- Level: Second
Bedroom 4
- Features: Closet, Flooring - Hardwood
- Level: Second
Primary bathroom
- Features: No
Bathroom 1
- Features: Bathroom - Half, Flooring - Stone/Ceramic Tile
- Level: First
Bathroom 2
- Features: Bathroom - Full, Bathroom - Tiled With Tub & Shower, Flooring - Stone/Ceramic Tile
- Level: First
Bathroom 3
- Features: Bathroom - Full, Bathroom - Tiled With Tub & Shower, Flooring - Stone/Ceramic Tile
- Level: Second
Dining room
- Features: Flooring - Hardwood
- Level: First
Kitchen
- Features: Flooring - Hardwood, Dining Area, Countertops - Stone/Granite/Solid, Cabinets - Upgraded, Exterior Access, Stainless Steel Appliances
- Level: Main,First
Living room
- Features: Closet/Cabinets - Custom Built, Flooring - Hardwood, French Doors, Exterior Access
- Level: Main,First
Heating
- Forced Air, Oil
Cooling
- Central Air
Appliances
- Included: Water Heater, Range, Dishwasher, Microwave, Refrigerator, Washer, Dryer
- Laundry: In Basement
Features
- Closet, Mud Room, Den
- Flooring: Wood, Tile, Flooring - Stone/Ceramic Tile, Flooring - Hardwood
- Basement: Full,Crawl Space,Walk-Out Access,Interior Entry
- Number of fireplaces: 1
- Fireplace features: Living Room
Interior area
- Total structure area: 2,143
- Total interior livable area: 2,143 sqft
Property
Parking
- Total spaces: 7
- Parking features: Attached, Detached, Garage Door Opener, Heated Garage, Storage, Workshop in Garage, Insulated, Paved Drive, Off Street, Paved
- Attached garage spaces: 4
- Uncovered spaces: 3
Accessibility
- Accessibility features: No
Features
- Patio & porch: Patio
- Exterior features: Patio, Rain Gutters, Professional Landscaping, Garden, Stone Wall
- Has view: Yes
- View description: Scenic View(s)
- Frontage type: Golf Course
- Frontage length: 200.00
Lot
- Size: 0.92 Acres
- Features: Gentle Sloping
Details
- Parcel number: M:2A B:0A L:3,3332962
- Zoning: Res
Construction
Type & style
- Home type: SingleFamily
- Architectural style: Cape
- Property subtype: Single Family Residence
Materials
- Frame
- Foundation: Block
- Roof: Shingle
Condition
- Year built: 1950
Utilities & green energy
- Electric: Circuit Breakers, 200+ Amp Service
- Sewer: Private Sewer
- Water: Private
Community & neighborhood
Security
- Security features: Security System
Community
- Community features: Walk/Jog Trails, Golf, Conservation Area, Highway Access, House of Worship, Private School, Public School
Location
- Region: Granby
Other
Other facts
- Road surface type: Paved
Price history
| Date | Event | Price |
|---|---|---|
| 5/2/2024 | Sold | $697,316+0.3%$325/sqft |
Source: MLS PIN #73202157 Report a problem | ||
| 3/17/2024 | Contingent | $695,000$324/sqft |
Source: MLS PIN #73202157 Report a problem | ||
| 3/10/2024 | Price change | $695,000-9.2%$324/sqft |
Source: MLS PIN #73202157 Report a problem | ||
| 2/14/2024 | Listed for sale | $765,000+121.7%$357/sqft |
Source: MLS PIN #73202157 Report a problem | ||
| 4/9/2002 | Sold | $345,000$161/sqft |
Source: Public Record Report a problem | ||
Public tax history
| Year | Property taxes | Tax assessment |
|---|---|---|
| 2025 | $8,246 -0.3% | $536,500 -0.5% |
| 2024 | $8,269 +5.3% | $539,400 +17.5% |
| 2023 | $7,853 +2.6% | $459,000 +14.3% |
Find assessor info on the county website
Neighborhood: 01033
Nearby schools
GreatSchools rating
- 6/10East Meadow SchoolGrades: PK-6Distance: 3.2 mi
- 5/10Granby Jr Sr High SchoolGrades: 7-12Distance: 3.1 mi
Schools provided by the listing agent
- Elementary: Granby
- Middle: Granby
- High: Granby
Source: MLS PIN. This data may not be complete. We recommend contacting the local school district to confirm school assignments for this home.
Get pre-qualified for a loan
At Zillow Home Loans, we can pre-qualify you in as little as 5 minutes with no impact to your credit score.An equal housing lender. NMLS #10287.
Sell for more on Zillow
Get a Zillow Showcase℠ listing at no additional cost and you could sell for .
$708,600
2% more+$14,172
With Zillow Showcase(estimated)$722,772
