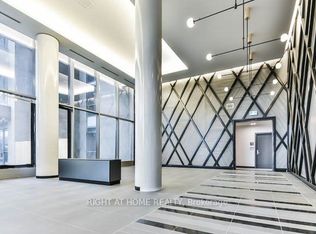Experience the epitome of comfortable, connected condo living in this bright 1bed + solarium suite at Vogue Condominiums. Located on the 12th floor, this thoughtfully designed unit features a versatile solarium with fresh 2023 flooring ideal for a serene office, guest space, or second bedroom. Sunlight streams through newer vertical blinds, accentuating the open-concept living/dining area and stylish kitchen.Your convenience is unmatched: step directly into the TTC subway (Line 1) and Finch bus/GO hub without ever leaving the buildingperfect for commuting or nights out . Residents enjoy 24hr concierge, indoor pool, sauna, gym, squash and billiards courts, rooftop garden/jacuzzi, party room, guest suites, BBQ courtyard, visitor parking, car wash, and more.Move-in ready with locker included and optional parking rental available, this home offers over 700sqft of living space in a prime North York location. With a Walk Score of 92, you're footsteps from Shoppers, groceries, cafes, and parks like Bishop Park and Olive Square . Incredibly convenient, undeniably comfortableperfect for professionals, couples, or downsizers seeking warmth and ease.
Apartment for rent
C$2,400/mo
7 Bishop Ave #1203, Toronto, ON M2M 4J4
1beds
Price may not include required fees and charges.
Apartment
Available now
-- Pets
Air conditioner, central air
Ensuite laundry
-- Parking
Natural gas, forced air
What's special
- 3 days
- on Zillow |
- -- |
- -- |
Travel times
Looking to buy when your lease ends?
Consider a first-time homebuyer savings account designed to grow your down payment with up to a 6% match & 4.15% APY.
Facts & features
Interior
Bedrooms & bathrooms
- Bedrooms: 1
- Bathrooms: 1
- Full bathrooms: 1
Heating
- Natural Gas, Forced Air
Cooling
- Air Conditioner, Central Air
Appliances
- Laundry: Ensuite
Features
- Primary Bedroom - Main Floor, View
Property
Parking
- Details: Contact manager
Features
- Exterior features: Arts Centre, BBQs Allowed, Building Insurance included in rent, Common Elements included in rent, Ensuite, Gym, Heating included in rent, Heating system: Forced Air, Heating: Gas, Hydro included in rent, Indoor Pool, Library, Lot Features: Arts Centre, Library, Public Transit, School, MTCC, Primary Bedroom - Main Floor, Public Transit, Roof Type: Unknown, School, Visitor Parking, Water included in rent
- Has view: Yes
- View description: City View
Construction
Type & style
- Home type: Apartment
- Property subtype: Apartment
Utilities & green energy
- Utilities for property: Water
Community & HOA
Community
- Features: Fitness Center, Pool
HOA
- Amenities included: Fitness Center, Pool
Location
- Region: Toronto
Financial & listing details
- Lease term: Contact For Details
Price history
Price history is unavailable.
Neighborhood: Newtonbrook East
There are 5 available units in this apartment building
![[object Object]](https://photos.zillowstatic.com/fp/f1155e442a3850eeecbcfe27eadd1a58-p_i.jpg)
