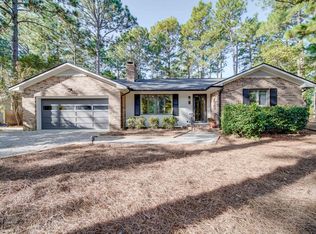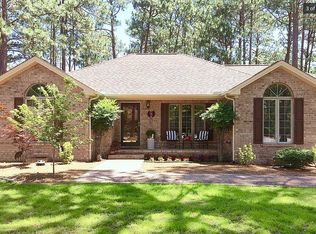This all brick, ranch home has been immaculately maintained for the next lucky homeowners. The low maintenance yard and grand circle driveway offer major curb appeal. This home has multiple features and upgrades including updated bathrooms, granite countertops, roof replaced in 2020, Pella windows, central vacuum system, irrigation system, two gas fireplaces, attic and basement storage and attached three car garage. Two spacious living areas, formal dining and open kitchen layout with eating area. Large screened in porch and patio are the perfect outdoor space. Off the kitchen you'll find a half bath, additional access to the driveway and stairs that lead to the basement storage area. The storage area and access to the crawl space are all poured concrete.From the foyer and down the hall you'll find a full bath, two large bedrooms, laundry room, storage and end at the master suite. The spacious master suite offers a walk-in closet, and the bathroom has separate sinks with vanities and updated shower. This home was originally built by an engineer with meticulous attention to detail and guaranteed a sturdy foundation and home for decades to come. This beautiful home won't be on the market long!
This property is off market, which means it's not currently listed for sale or rent on Zillow. This may be different from what's available on other websites or public sources.


