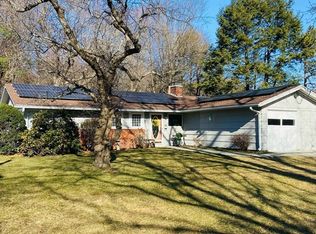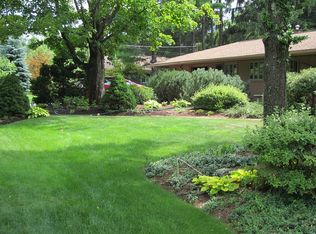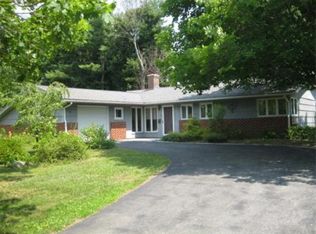You've got to see it to believe it... This oversized mid-century ranch was completely remodeled within the last 12 months... gorgeous new hardwood floors... incredible new custom cherry kitchen with quartz counters and stainless appliances... soft close drawers.. pull-out shelves & racks...farmhouse sink.. under cabinet lighting...moveable island...all new appliances... large breakfast area with skylights... remodeled half bath... Sunsplashed open living & dining room with fireplace and two huge picture windows...adjacent family/TV room... Great master bedroom with two custom California Closets... Master bath with no threshold tiled shower.. two additional spacious bedrooms with custom closets... second full bath with tiled tub/shower... 16x20 three season room with cathedral ceiling... two car garage with openers...Central air...replacement windows and doors...private wooded lot...prestigious neighborhood just off of Salisbury Street near the Holden line..
This property is off market, which means it's not currently listed for sale or rent on Zillow. This may be different from what's available on other websites or public sources.


