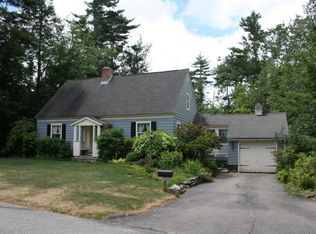This beautifully updated classic Cape is full of charm and character w CENTRAL AIR to stay cool! Flower lined front walkway leads to mud-room entry, closet that are both practical & pleasing. As you step in your greeted by gleaming hardwood floors, sun-splashed large living rm w fireplace flanked by custom built-ins, around the corner is a fantastic office. Bedroom w double closet, full bathroom for first floor living. Spacious dining room for family gatherings. The well-appointed eat-in kitchen has stainless appliances, plenty of cabinetry, leads to 3-season porch perfect for relaxing. Big deck great for BBQ's & entertaining family & friends, over-looking spacious private backyard. Second level offers two good sized bedrooms, closets, hardwood floors, bathroom.The lower level has big family/play room w fireplace, laundry area, access to huge over-sized two-car garage w workshop, attic for more storage! Just minutes from downtown Worcester, airport, Rte;122/31/56/290/190/90, shopping!!
This property is off market, which means it's not currently listed for sale or rent on Zillow. This may be different from what's available on other websites or public sources.
