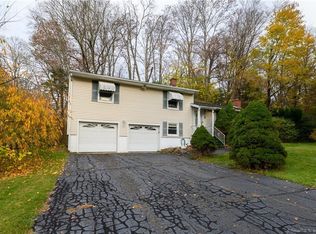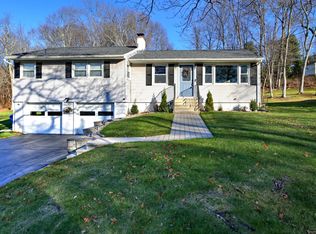Sold for $310,000
$310,000
7 Birchwood Road, North Branford, CT 06472
3beds
1,420sqft
Single Family Residence
Built in 1960
0.46 Acres Lot
$435,500 Zestimate®
$218/sqft
$2,915 Estimated rent
Home value
$435,500
$409,000 - $462,000
$2,915/mo
Zestimate® history
Loading...
Owner options
Explore your selling options
What's special
Welcome to 7 Birchwood Rd in Northford, this captivating ranch-style home has a unique blend of classic charm. Built in 1960, this 3-bedroom, 2-full bath residence has been nicely maintained by the original family. Step inside to discover a warm and inviting interior, where the family room becomes the heart of the home. Cedar plank walls add a touch of rustic elegance, creating a cozy atmosphere that is further enhanced by the charm of the fireplace. An ideal space for relaxation and family gatherings. Galley kitchen looks out to the formal living room. The newer windows not only bathe the interior in natural light but also contributes to the home’s energy efficiency. Added insulation in the attic, roof replaced in 2014 with leaf guard gutter protection. Primary bedroom offers a large closet, ensuite bath; two additional bedrooms offer hardwood flooring, a hall full bathroom with tub completes this level. Spring and Summer the colors in the yard will amaze you. Enjoy Hydrangeas, daffodils, tulips, and forsythia create a welcoming tapestry of blooms, while blueberry bushes and perennial gardens hint at the joys of homegrown delights. Large Paver Patio in the side yard is a great spot to enjoy the outdoors. Home is being sold in "as is" condition, inspection for informational purposes only. Roof (2014) Well & City Sewer, Wallingford Electric. Come see what 7 Birchwood Road has to offer. Seller open to offers.
Zillow last checked: 8 hours ago
Listing updated: February 02, 2024 at 11:39am
Listed by:
THE SALLY BOWMAN TEAM,
Sally A. Bowman 203-687-8026,
Berkshire Hathaway NE Prop. 203-272-2828
Bought with:
Andrea M. Viscuso, RES.0800667
Compass Connecticut, LLC
Source: Smart MLS,MLS#: 170610208
Facts & features
Interior
Bedrooms & bathrooms
- Bedrooms: 3
- Bathrooms: 2
- Full bathrooms: 2
Primary bedroom
- Features: Ceiling Fan(s), Full Bath, Hardwood Floor
- Level: Main
- Area: 192 Square Feet
- Dimensions: 12 x 16
Bedroom
- Features: Hardwood Floor
- Level: Main
- Area: 137.2 Square Feet
- Dimensions: 9.8 x 14
Bedroom
- Features: Hardwood Floor
- Level: Main
- Area: 88.2 Square Feet
- Dimensions: 9.8 x 9
Primary bathroom
- Features: Remodeled, Stall Shower, Vinyl Floor
- Level: Main
- Area: 48 Square Feet
- Dimensions: 6 x 8
Bathroom
- Features: Tub w/Shower, Vinyl Floor
- Level: Main
- Area: 40 Square Feet
- Dimensions: 5 x 8
Family room
- Features: Vaulted Ceiling(s), Beamed Ceilings, Ceiling Fan(s), Wall/Wall Carpet
- Level: Main
- Area: 266 Square Feet
- Dimensions: 14 x 19
Kitchen
- Features: Remodeled, Galley, Tile Floor
- Level: Main
- Area: 152 Square Feet
- Dimensions: 8 x 19
Living room
- Features: Fireplace, Hardwood Floor
- Level: Main
- Area: 208 Square Feet
- Dimensions: 13 x 16
Rec play room
- Features: Wall/Wall Carpet
- Level: Lower
- Area: 420 Square Feet
- Dimensions: 20 x 21
Heating
- Forced Air, Oil
Cooling
- Ceiling Fan(s), Central Air
Appliances
- Included: Oven/Range, Range Hood, Refrigerator, Dishwasher, Washer, Dryer, Water Heater, Electric Water Heater
- Laundry: Lower Level
Features
- Doors: Storm Door(s)
- Windows: Thermopane Windows
- Basement: Full,Partially Finished
- Attic: Access Via Hatch
- Number of fireplaces: 2
Interior area
- Total structure area: 1,420
- Total interior livable area: 1,420 sqft
- Finished area above ground: 1,420
- Finished area below ground: 0
Property
Parking
- Parking features: Carport, Paved
- Has carport: Yes
- Has uncovered spaces: Yes
Accessibility
- Accessibility features: Accessible Approach with Ramp
Features
- Patio & porch: Patio
- Exterior features: Rain Gutters
Lot
- Size: 0.46 Acres
- Features: Subdivided
Details
- Parcel number: 1274734
- Zoning: R40
Construction
Type & style
- Home type: SingleFamily
- Architectural style: Ranch
- Property subtype: Single Family Residence
Materials
- Vinyl Siding, Brick
- Foundation: Concrete Perimeter
- Roof: Asphalt
Condition
- New construction: No
- Year built: 1960
Utilities & green energy
- Sewer: Public Sewer
- Water: Well
- Utilities for property: Cable Available
Green energy
- Energy efficient items: Insulation, Ridge Vents, Doors, Windows
Community & neighborhood
Location
- Region: Northford
- Subdivision: Northford
Price history
| Date | Event | Price |
|---|---|---|
| 2/2/2024 | Sold | $310,000-1.9%$218/sqft |
Source: | ||
| 12/20/2023 | Contingent | $315,900$222/sqft |
Source: | ||
| 12/12/2023 | Price change | $315,900-12.2%$222/sqft |
Source: | ||
| 11/14/2023 | Listed for sale | $359,900$253/sqft |
Source: | ||
Public tax history
| Year | Property taxes | Tax assessment |
|---|---|---|
| 2025 | $7,154 +20.1% | $259,100 +56.3% |
| 2024 | $5,957 +4.1% | $165,800 |
| 2023 | $5,723 +3.9% | $165,800 |
Find assessor info on the county website
Neighborhood: Northford
Nearby schools
GreatSchools rating
- 7/10Totoket Valley Elementary SchoolGrades: 3-5Distance: 0.4 mi
- 4/10North Branford Intermediate SchoolGrades: 6-8Distance: 4.3 mi
- 7/10North Branford High SchoolGrades: 9-12Distance: 4.2 mi
Schools provided by the listing agent
- Elementary: Jerome Harrison
- Middle: Totoket
- High: North Branford
Source: Smart MLS. This data may not be complete. We recommend contacting the local school district to confirm school assignments for this home.
Get pre-qualified for a loan
At Zillow Home Loans, we can pre-qualify you in as little as 5 minutes with no impact to your credit score.An equal housing lender. NMLS #10287.
Sell with ease on Zillow
Get a Zillow Showcase℠ listing at no additional cost and you could sell for —faster.
$435,500
2% more+$8,710
With Zillow Showcase(estimated)$444,210

