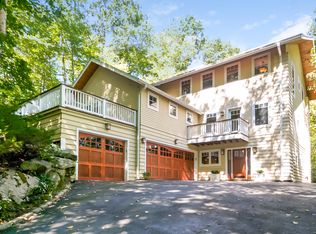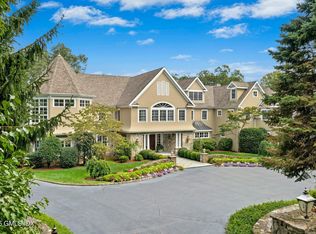Welcome to this recently updated New England retreat with stone walls, a circular gravel driveway, and manicured grounds. A set-back charming 5-bed and 2 full + 2 half baths colonial with sun-filled galleries and rooms. 2 fireplaces, 2-story cathedral ceilings. The modern kitchen opens to the dining room and living room and a recently enlarged deck. Luxurious MAIN FLOOR primary bedroom with separate walk-in closets, private deck, and updated bathroom with heated tiles. The upper floor has 4 bedrooms and 1.5 baths. Finished 432sqft lower level family room with built-ins. 2-car large garage with brand new heavy-duty epoxy finish with flakes. Ample parking. 7 Birch Hill is a true summertime paradise with top-of-the-line salt water heated in-ground gunite pool built in 2020 with PebbleFina finish in sapphire galaxy color, auto-everything, and wi-fi link for remote control. Gorgeous landscaping full of hydrangeas, ornamental grasses, Dogwood, Japanese maple, evergreen, maple, and oak trees, and dappled sunlight throughout. Walk along the footstones to the shed, pool, and private outdoor shower with a changing room to rinse off after laps in the pool. The organic garden was created by Homefront Farm in Redding. The list of improvements and smart features is impressive, only the best materials and workmanship were used. Close to Weston town center, stores, restaurants, walk to schools, and minutes away from train, highways, downtown Westport and beautiful beaches. Welcome to this recently updated New England retreat with stone walls, a circular gravel driveway, and manicured grounds. A set-back charming 5-bedroom and 2 full + 2 half baths colonial with sun-filled galleries and rooms for comfortable living and great curb appeal. Masonry fireplaces, 2-story high cathedral ceilings. The modern kitchen opens to the dining room and living room and easily accessible large deck for outdoor entertaining. Observe a dazzling sunset from the solarium that connects to the dining room. Tucked away the luxurious MAIN FLOOR primary bedroom with separate walk-in closets, a private deck, and a recently renovated bathroom with heated tiles. The upper floor has 4 bedrooms, one of which has a private half-bathroom and others share 1 full bathroom. The lower level has a 432sqft family room with nice built-ins. Under the house 2-car oversized garage with brand new heavy-duty epoxy finish with flakes. Ample parking along the circular driveway and parking near the garage. 7 Birch Hill is a true summertime paradise with a top-of-the-line salt water heated in-ground gunite pool built in 2020 with PebbleFina finish in sapphire galaxy color, auto-everything, and wi-fi link for remote control. Gorgeous landscaping full of hydrangeas, ornamental grasses, Dogwood, Japanese maple, evergreen, maple, and oak trees, and dappled sunlight throughout. Walk along the footstones to the pool and private outdoor shower with a changing room to rinse off after laps in the pool. Got a green thumb? Gather fresh organic veggies and flowers for the dinner table from the garden created by Homefront Farm in Redding. A recently expanded and spacious deck allows for weekend afternoon entertaining and fun for family and friends. The list of improvements and smart features is impressive, only the best materials and workmanship were used. Read the "List of Improvements" and "Residential Property Condition Report" for details. Conveniently close to Weston town center, stores, restaurants, walk to schools, and minutes away from train, highways, downtown Westport and beautiful beaches.
This property is off market, which means it's not currently listed for sale or rent on Zillow. This may be different from what's available on other websites or public sources.


