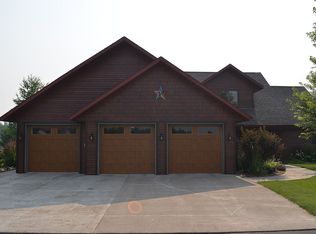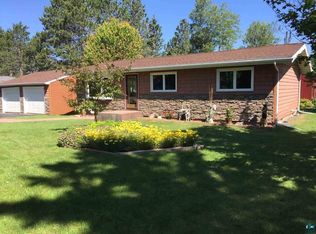Sold for $352,500 on 02/14/25
$352,500
7 Birch Grove Rd, Esko, MN 55733
4beds
1,886sqft
Single Family Residence
Built in 1962
0.37 Acres Lot
$349,500 Zestimate®
$187/sqft
$2,114 Estimated rent
Home value
$349,500
$329,000 - $370,000
$2,114/mo
Zestimate® history
Loading...
Owner options
Explore your selling options
What's special
OFFER DEADLINE JANUARY 20, 2024 at 10 am. Solid as a rock, neat as a pin, with an ideal location to boot! This wonderful ranch-style home features an updated kitchen, newer roof and metal windows, remodeled main floor full bathroom and three main floor bedrooms. You'll love all the natural light which is especially evident in the living room. The spacious basement offers a massive recreational room, 3/4 bathroom, another bedroom (needs an egress window) and a huge storage room that has the potential for being a 5th bedroom. Outside, you'll enjoy the large (12x24) recently stained deck and cute screened-in gazebo for bug free summer nights. Low maintenance landscaping around the perimeter of the home and a beautiful paver patio adjoining the house and garage frame the perfectly manicured lawn. Literally nothing to do but move in and enjoy this home and all that Esko has to offer. Walking distance to the school and Northridge Park, as well as the athletic complex and trail system. Don't miss out - this cutie won't last long.
Zillow last checked: 8 hours ago
Listing updated: September 08, 2025 at 04:19pm
Listed by:
Julie Antonutti 218-590-9258,
Adolphson Real Estate - Cloquet
Bought with:
Leslie Nooyen, MN 40167995
Adolphson Real Estate - Cloquet
Source: Lake Superior Area Realtors,MLS#: 6111968
Facts & features
Interior
Bedrooms & bathrooms
- Bedrooms: 4
- Bathrooms: 2
- Full bathrooms: 1
- 3/4 bathrooms: 1
- Main level bedrooms: 1
Bedroom
- Description: Awesome closet organizer.
- Level: Main
- Area: 169.2 Square Feet
- Dimensions: 12 x 14.1
Bedroom
- Description: Currently used as an office/quilt & craft room.
- Level: Main
- Area: 116.4 Square Feet
- Dimensions: 9.7 x 12
Bedroom
- Description: Check out the closet!
- Level: Main
- Area: 120.51 Square Feet
- Dimensions: 10.3 x 11.7
Bedroom
- Description: Needs an egress window.
- Level: Lower
- Area: 126.54 Square Feet
- Dimensions: 11.1 x 11.4
Bathroom
- Description: Recently updated full bathroom.
- Level: Main
- Area: 59.64 Square Feet
- Dimensions: 7.1 x 8.4
Bathroom
- Description: Cute 3/4 bathroom.
- Level: Lower
- Area: 34.68 Square Feet
- Dimensions: 5.1 x 6.8
Dining room
- Description: Patio door leading to the large deck and beautiful yard.
- Level: Main
- Area: 97.11 Square Feet
- Dimensions: 11.7 x 8.3
Kitchen
- Description: Cute, clean and bright. Recently updated.
- Level: Main
- Area: 149.76 Square Feet
- Dimensions: 11.7 x 12.8
Living room
- Description: Very comfy and loads of natural light.
- Level: Main
- Area: 236.84 Square Feet
- Dimensions: 12.4 x 19.1
Rec room
- Description: So many options for utilizing this space...movies, games, fun with friends...all of the above!
- Level: Lower
- Area: 426.56 Square Feet
- Dimensions: 12.4 x 34.4
Storage
- Description: Could easily make this a 5th bedroom.
- Level: Lower
- Area: 116.28 Square Feet
- Dimensions: 10.2 x 11.4
Utility room
- Description: Laundry area and tons of storage space!
- Level: Lower
- Area: 332.1 Square Feet
- Dimensions: 12.3 x 27
Heating
- Forced Air, Oil
Cooling
- None
Appliances
- Included: Dishwasher, Dryer, Microwave, Range, Refrigerator, Washer
Features
- Windows: Aluminum Frames
- Basement: Full,Drainage System,Partially Finished,Bath,Family/Rec Room,Utility Room,Washer Hook-Ups,Dryer Hook-Ups
- Has fireplace: No
Interior area
- Total interior livable area: 1,886 sqft
- Finished area above ground: 1,095
- Finished area below ground: 791
Property
Parking
- Total spaces: 2
- Parking features: Detached, Electrical Service
- Garage spaces: 2
Lot
- Size: 0.37 Acres
- Dimensions: 124 x 130 Appro x .
Details
- Additional structures: Gazebo, Storage Shed
- Foundation area: 1150
- Parcel number: 780650220
Construction
Type & style
- Home type: SingleFamily
- Architectural style: Ranch
- Property subtype: Single Family Residence
Materials
- Brick, Wood, Frame/Wood
- Foundation: Concrete Perimeter
- Roof: Asphalt Shingle
Condition
- Previously Owned
- Year built: 1962
Utilities & green energy
- Electric: Minnesota Power
- Sewer: Public Sewer
- Water: Private
- Utilities for property: DSL
Community & neighborhood
Location
- Region: Esko
Other
Other facts
- Listing terms: Cash,Conventional
Price history
| Date | Event | Price |
|---|---|---|
| 2/14/2025 | Sold | $352,500$187/sqft |
Source: Public Record | ||
| 2/16/2024 | Sold | $352,500+6.9%$187/sqft |
Source: | ||
| 1/20/2024 | Pending sale | $329,900$175/sqft |
Source: | ||
| 1/17/2024 | Listed for sale | $329,900$175/sqft |
Source: | ||
Public tax history
| Year | Property taxes | Tax assessment |
|---|---|---|
| 2025 | $2,870 +2.3% | $307,900 +15.9% |
| 2024 | $2,806 +0.2% | $265,700 +8.7% |
| 2023 | $2,800 +7.4% | $244,400 |
Find assessor info on the county website
Neighborhood: 55733
Nearby schools
GreatSchools rating
- 9/10Winterquist Elementary SchoolGrades: PK-6Distance: 0.3 mi
- 10/10Lincoln SecondaryGrades: 7-12Distance: 0.3 mi

Get pre-qualified for a loan
At Zillow Home Loans, we can pre-qualify you in as little as 5 minutes with no impact to your credit score.An equal housing lender. NMLS #10287.
Sell for more on Zillow
Get a free Zillow Showcase℠ listing and you could sell for .
$349,500
2% more+ $6,990
With Zillow Showcase(estimated)
$356,490
