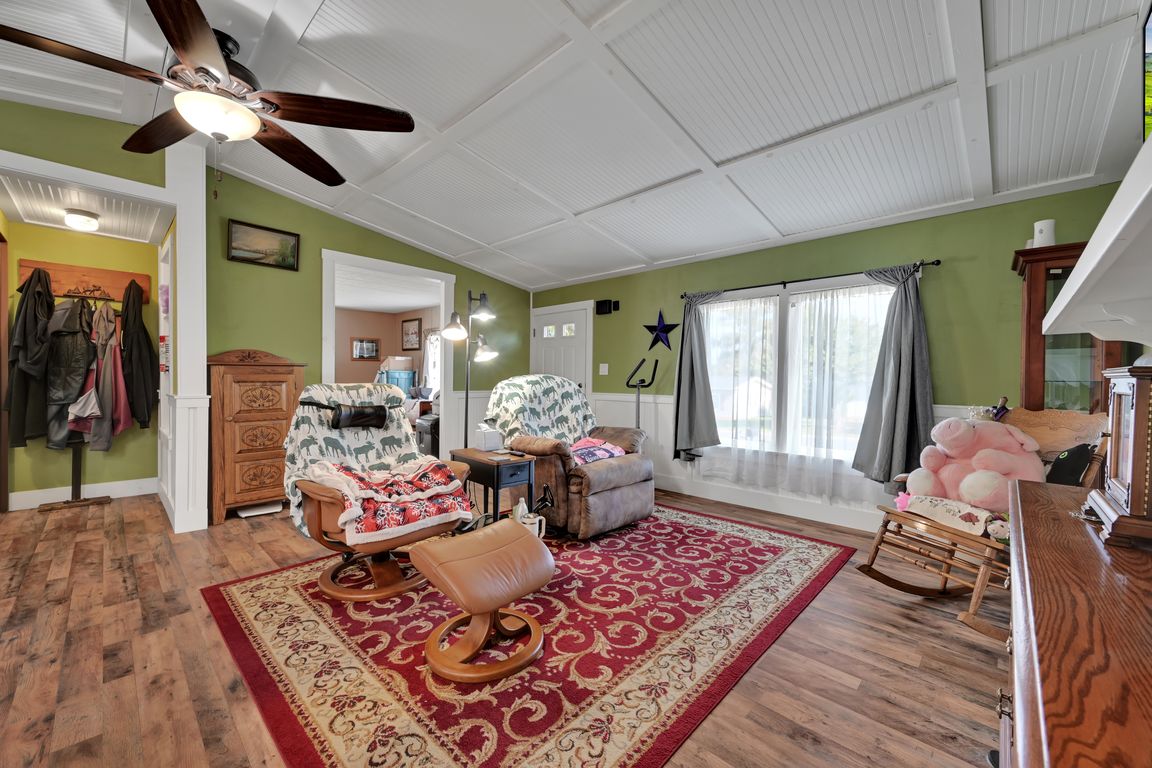
Pending
$235,000
2beds
1,056sqft
7 Bill Dr, Denver, PA 17517
2beds
1,056sqft
Single family residence
Built in 1987
6,098 sqft
1 Garage space
$223 price/sqft
What's special
Easy one-floor livingDetached one-car garageWell-kept two-bedroom two-bath ranchPaved drivewayGently sloped yardModern lightingUpdated kitchen
Welcome to 7 Bill Drive in Muddy Creek Village! This well-kept two-bedroom, two-bath ranch in the Cocalico School District offers easy one-floor living in a quiet, cared-for community. The updated kitchen features bright white cabinetry, modern lighting, and matching appliances that flow into the open living area with newer flooring throughout. ...
- 9 days |
- 562 |
- 13 |
Source: Bright MLS,MLS#: PALA2077630
Travel times
Living Room
Kitchen
Primary Bedroom
Zillow last checked: 7 hours ago
Listing updated: October 10, 2025 at 11:54am
Listed by:
Mike Gordon JR. 717-475-5824,
Berkshire Hathaway HomeServices Homesale Realty (800) 383-3535
Source: Bright MLS,MLS#: PALA2077630
Facts & features
Interior
Bedrooms & bathrooms
- Bedrooms: 2
- Bathrooms: 2
- Full bathrooms: 2
- Main level bathrooms: 2
- Main level bedrooms: 2
Heating
- Forced Air, Oil
Cooling
- Central Air, Electric
Appliances
- Included: Washer, Dryer, Refrigerator, Oven/Range - Electric, Electric Water Heater
- Laundry: Main Level
Features
- Bathroom - Walk-In Shower, Bathroom - Tub Shower, Ceiling Fan(s), Combination Kitchen/Dining, Entry Level Bedroom, Open Floorplan, Primary Bath(s), Recessed Lighting
- Flooring: Carpet, Luxury Vinyl
- Windows: Replacement
- Has basement: No
- Has fireplace: No
Interior area
- Total structure area: 1,056
- Total interior livable area: 1,056 sqft
- Finished area above ground: 1,056
Video & virtual tour
Property
Parking
- Total spaces: 1
- Parking features: Garage Faces Front, Detached, Driveway, Off Street
- Garage spaces: 1
- Has uncovered spaces: Yes
Accessibility
- Accessibility features: None
Features
- Levels: One
- Stories: 1
- Pool features: None
- Fencing: Aluminum
Lot
- Size: 6,098 Square Feet
Details
- Additional structures: Above Grade
- Parcel number: 0803443800000
- Zoning: RESIDENTIAL
- Zoning description: Residential
- Special conditions: Standard
Construction
Type & style
- Home type: SingleFamily
- Property subtype: Single Family Residence
Materials
- Foundation: Crawl Space
- Roof: Shingle
Condition
- Excellent
- New construction: No
- Year built: 1987
Utilities & green energy
- Electric: 200+ Amp Service
- Sewer: Public Sewer
- Water: Public
Community & HOA
Community
- Subdivision: Muddy Creek Village
HOA
- Has HOA: No
Location
- Region: Denver
- Municipality: DENVER BORO
Financial & listing details
- Price per square foot: $223/sqft
- Tax assessed value: $81,000
- Annual tax amount: $2,185
- Date on market: 10/10/2025
- Listing agreement: Exclusive Agency
- Listing terms: Cash,Conventional,FHA,VA Loan
- Inclusions: Appliances
- Exclusions: Freezers In Garage
- Ownership: Fee Simple