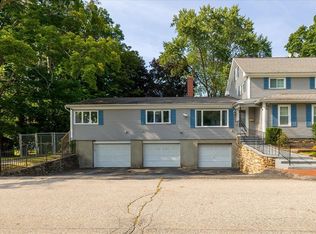Sold for $517,500 on 02/14/23
$517,500
7 Beverly Rd UNIT 7, Shrewsbury, MA 01545
3beds
1,950sqft
Condominium, Duplex
Built in 1923
-- sqft lot
$-- Zestimate®
$265/sqft
$3,343 Estimated rent
Home value
Not available
Estimated sales range
Not available
$3,343/mo
Zestimate® history
Loading...
Owner options
Explore your selling options
What's special
Beautiful property classified as a condo but with the feel of a single family home! NO CONDO FEES! The cabinet-packed kitchen is truly the heart of this home with it's 8 foot custom island, white beadboard trim and large entertaining space complete with 6 burner cooktop, double wall ovens, large farmers sink and overhead vent fan. The family room and office/den share a double-sided gas fireplace to provide a cozy and comfortable atmosphere. The first floor bedroom has a spacious walk-in closet as well as an ensuite bath. Two additional sizeable bedrooms on the second level and a large bonus room on the third level provides ample space for guests or use as an additional office or home gym area. Meticulously maintained with gleaming hardwood floors. Three full baths and younger Buderus boiler. Private backyard with deck and patio. Ample parking and close proximity to Whole Foods, shopping, UMASS Medical, major routes, popular local eateries - all in a quiet cul-de-sac setting!
Zillow last checked: 8 hours ago
Listing updated: February 14, 2023 at 11:22am
Listed by:
Mike Howard 508-797-2293,
Andrew J. Abu Inc., REALTORS® 508-836-3333,
Susan Lucey 508-864-8364
Bought with:
Luca Amara
LA Realty and Property Consulting, LLC
Source: MLS PIN,MLS#: 73043286
Facts & features
Interior
Bedrooms & bathrooms
- Bedrooms: 3
- Bathrooms: 3
- Full bathrooms: 3
Primary bedroom
- Features: Bathroom - Full, Ceiling Fan(s), Closet - Linen, Walk-In Closet(s), Flooring - Hardwood, Flooring - Stone/Ceramic Tile
- Level: First
- Area: 192
- Dimensions: 16 x 12
Bedroom 2
- Features: Ceiling Fan(s), Closet, Closet/Cabinets - Custom Built, Flooring - Hardwood
- Level: Second
- Area: 187
- Dimensions: 17 x 11
Bedroom 3
- Features: Ceiling Fan(s), Flooring - Hardwood, Closet - Double
- Level: Second
- Area: 198
- Dimensions: 18 x 11
Primary bathroom
- Features: Yes
Bathroom 1
- Features: Bathroom - With Tub & Shower, Flooring - Stone/Ceramic Tile
- Level: First
Bathroom 2
- Features: Flooring - Stone/Ceramic Tile, Enclosed Shower - Fiberglass
- Level: Second
Family room
- Features: Ceiling Fan(s), Flooring - Hardwood
- Level: First
- Area: 300
- Dimensions: 25 x 12
Kitchen
- Features: Flooring - Stone/Ceramic Tile, Pantry, Countertops - Stone/Granite/Solid, Kitchen Island, Recessed Lighting, Slider, Gas Stove, Beadboard, Closet - Double
- Level: First
- Area: 338
- Dimensions: 26 x 13
Office
- Features: Ceiling Fan(s), Flooring - Hardwood, French Doors, Tray Ceiling
- Level: First
- Area: 121
- Dimensions: 11 x 11
Heating
- Baseboard, Oil
Cooling
- Central Air
Appliances
- Laundry: Flooring - Stone/Ceramic Tile, Electric Dryer Hookup, Recessed Lighting, Washer Hookup, Double Closet(s), Sink, First Floor, In Unit
Features
- Ceiling Fan(s), Tray Ceiling(s), Recessed Lighting, Window Seat, Office, Entry Hall, Bonus Room, Internet Available - Unknown
- Flooring: Wood, Tile, Flooring - Hardwood, Flooring - Stone/Ceramic Tile
- Doors: French Doors, Storm Door(s)
- Windows: Insulated Windows
- Has basement: Yes
- Number of fireplaces: 1
- Fireplace features: Family Room
Interior area
- Total structure area: 1,950
- Total interior livable area: 1,950 sqft
Property
Parking
- Total spaces: 10
- Parking features: Attached, Under, Garage Door Opener, Tandem, Paved
- Attached garage spaces: 2
- Uncovered spaces: 8
Features
- Entry location: Unit Placement(Street)
- Patio & porch: Deck - Composite, Patio
- Exterior features: Deck - Composite, Patio, Rain Gutters
Details
- Parcel number: 4620137
- Zoning: RES B
Construction
Type & style
- Home type: Condo
- Architectural style: Other (See Remarks)
- Property subtype: Condominium, Duplex
- Attached to another structure: Yes
Materials
- Frame
- Roof: Shingle
Condition
- Year built: 1923
Utilities & green energy
- Electric: Circuit Breakers, 100 Amp Service
- Sewer: Public Sewer
- Water: Public
- Utilities for property: for Gas Range, for Electric Oven, for Electric Dryer, Washer Hookup
Green energy
- Energy efficient items: Thermostat
Community & neighborhood
Security
- Security features: Security System
Community
- Community features: Public Transportation, Shopping, Medical Facility, Laundromat, Highway Access, Private School, Public School
Location
- Region: Shrewsbury
Other
Other facts
- Listing terms: Contract
Price history
| Date | Event | Price |
|---|---|---|
| 2/14/2023 | Sold | $517,500-1.4%$265/sqft |
Source: MLS PIN #73043286 | ||
| 12/14/2022 | Contingent | $525,000$269/sqft |
Source: MLS PIN #73043288 | ||
| 11/15/2022 | Price change | $525,000-4.5%$269/sqft |
Source: MLS PIN #73043288 | ||
| 9/30/2022 | Listed for sale | $550,000-1.8%$282/sqft |
Source: MLS PIN #73043286 | ||
| 9/25/2022 | Listing removed | $560,000$287/sqft |
Source: MLS PIN #72981849 | ||
Public tax history
Tax history is unavailable.
Neighborhood: 01545
Nearby schools
GreatSchools rating
- 6/10Sherwood Middle SchoolGrades: 5-6Distance: 0.7 mi
- 8/10Oak Middle SchoolGrades: 7-8Distance: 0.6 mi
- 8/10Shrewsbury Sr High SchoolGrades: 9-12Distance: 1.6 mi
Schools provided by the listing agent
- Elementary: Beal
- Middle: Sherwood/Oak
- High: Shrews/St Johns
Source: MLS PIN. This data may not be complete. We recommend contacting the local school district to confirm school assignments for this home.

Get pre-qualified for a loan
At Zillow Home Loans, we can pre-qualify you in as little as 5 minutes with no impact to your credit score.An equal housing lender. NMLS #10287.
