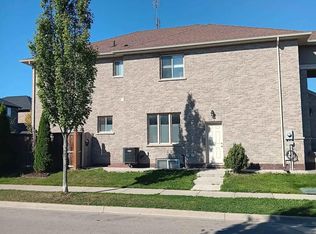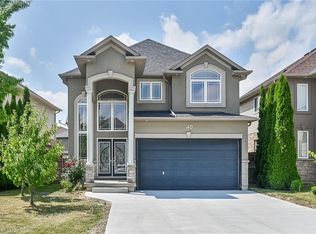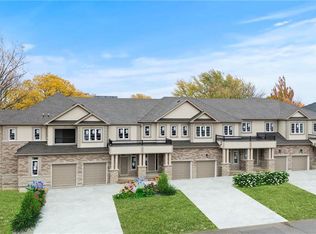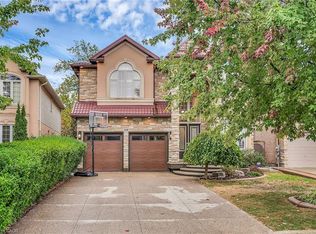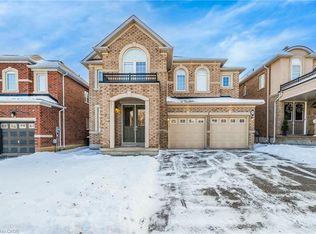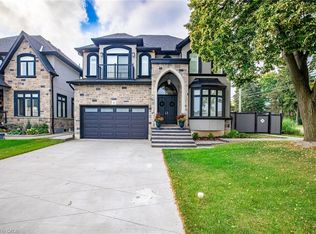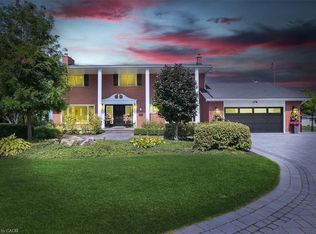7 Bernini Ct, Hamilton, ON L9B 0C7
What's special
- 51 days |
- 5 |
- 0 |
Zillow last checked: 8 hours ago
Listing updated: November 04, 2025 at 06:56am
Massimo Iudica, Salesperson,
Royal LePage State Realty Inc.
Facts & features
Interior
Bedrooms & bathrooms
- Bedrooms: 5
- Bathrooms: 4
- Full bathrooms: 3
- 1/2 bathrooms: 1
- Main level bathrooms: 1
Bedroom
- Level: Second
Bedroom
- Level: Second
Bedroom
- Level: Second
Other
- Level: Second
Bedroom
- Level: Basement
Bathroom
- Features: 2-Piece
- Level: Main
Bathroom
- Features: 4-Piece
- Level: Second
Bathroom
- Features: 3-Piece
- Level: Basement
Other
- Features: 5+ Piece
- Level: Second
Den
- Level: Main
Dining room
- Level: Main
Eat in kitchen
- Level: Main
Family room
- Level: Main
Foyer
- Level: Main
Laundry
- Level: Basement
Recreation room
- Level: Basement
Storage
- Level: Basement
Heating
- Forced Air, Natural Gas
Cooling
- Central Air
Appliances
- Included: Water Heater, Dishwasher, Dryer, Microwave, Range Hood, Refrigerator, Stove, Washer
- Laundry: In-Suite
Features
- Windows: Window Coverings
- Basement: Full,Finished
- Has fireplace: No
Interior area
- Total structure area: 3,480
- Total interior livable area: 3,480 sqft
- Finished area above ground: 3,480
Video & virtual tour
Property
Parking
- Total spaces: 11
- Parking features: Attached Garage, Front Yard Parking
- Attached garage spaces: 3
- Uncovered spaces: 8
Features
- Frontage type: North
- Frontage length: 109.38
Lot
- Size: 0.55 Acres
- Dimensions: 109.38 x 217.24
- Features: Urban, Irregular Lot, Highway Access, Park, Playground Nearby, Public Transit, Quiet Area, School Bus Route, Shopping Nearby
Details
- Parcel number: 169070890
- Zoning: C
Construction
Type & style
- Home type: SingleFamily
- Architectural style: Two Story
- Property subtype: Single Family Residence, Residential
Materials
- Brick, Stone, Stucco
- Foundation: Poured Concrete
- Roof: Asphalt Shing
Condition
- 6-15 Years
- New construction: No
Utilities & green energy
- Sewer: Sewer (Municipal)
- Water: Municipal-Metered
Community & HOA
Location
- Region: Hamilton
Financial & listing details
- Price per square foot: C$603/sqft
- Annual tax amount: C$10,531
- Date on market: 10/22/2025
- Inclusions: Dishwasher, Dryer, Microwave, Range Hood, Refrigerator, Stove, Washer, Window Coverings
(905) 574-4600
By pressing Contact Agent, you agree that the real estate professional identified above may call/text you about your search, which may involve use of automated means and pre-recorded/artificial voices. You don't need to consent as a condition of buying any property, goods, or services. Message/data rates may apply. You also agree to our Terms of Use. Zillow does not endorse any real estate professionals. We may share information about your recent and future site activity with your agent to help them understand what you're looking for in a home.
Price history
Price history
| Date | Event | Price |
|---|---|---|
| 11/4/2025 | Contingent | C$2,099,900C$603/sqft |
Source: ITSO #40781380 Report a problem | ||
| 10/22/2025 | Listed for sale | C$2,099,900C$603/sqft |
Source: | ||
Public tax history
Public tax history
Tax history is unavailable.Climate risks
Neighborhood: Carpenter
Nearby schools
GreatSchools rating
No schools nearby
We couldn't find any schools near this home.
- Loading
