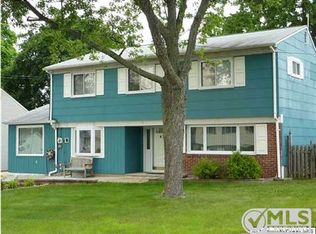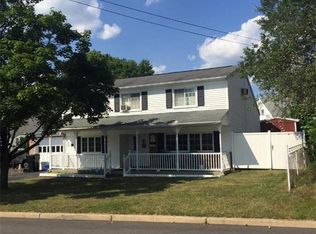Sold for $512,000 on 12/05/24
$512,000
7 Berkshire Rd, Old Bridge, NJ 08857
4beds
1,608sqft
Single Family Residence
Built in 1954
6,650 Square Feet Lot
$530,200 Zestimate®
$318/sqft
$3,771 Estimated rent
Home value
$530,200
$482,000 - $583,000
$3,771/mo
Zestimate® history
Loading...
Owner options
Explore your selling options
What's special
Discover this beautifully upgraded and expanded 4-bedroom, 2-bathroom home in the sought-after Southwood Development of Old Bridge. The spacious living room boasts hardwood floors, vaulted wood ceilings, and sliding doors that open to a deck and fenced backyard, perfect for entertaining. The first floor also feaures a cozy wood-burning, free-standing fireplace with dierect access to the yard, adding warmth and charm to the space. The updated kitchen features a stylish tile backsplash and stainless steel appliances. Recent updates include a new HVAC system (2022) and water heater (2020). Whether you're a first-time buyer, downsizing, or looking for a family-friendly neighborhood, this home has it all. Conveniently located by Routes 18 and 516, close to schools, shopping, the train station, library, YMCA, and only 30 minutes from the Jersey Shore. Life's best moments start at homemake yours here! Schedule your showing today!
Zillow last checked: 8 hours ago
Listing updated: December 06, 2024 at 12:19pm
Listed by:
KATARZYNA MALDONADO,
REALTY ONE GROUP CENTRAL 732-348-3777
Source: All Jersey MLS,MLS#: 2503355R
Facts & features
Interior
Bedrooms & bathrooms
- Bedrooms: 4
- Bathrooms: 2
- Full bathrooms: 2
Primary bedroom
- Features: Full Bath
Bathroom
- Features: Tub Shower, Stall Shower
Dining room
- Features: Living Dining Combo
Kitchen
- Features: Pantry, Eat-in Kitchen, Galley Type
Basement
- Area: 0
Heating
- Forced Air
Cooling
- Central Air
Appliances
- Included: Dishwasher, Dryer, Gas Range/Oven, Microwave, Refrigerator, Washer, Gas Water Heater
Features
- Blinds, Vaulted Ceiling(s), 1 Bedroom, Entrance Foyer, Great Room, Kitchen, Laundry Room, Library/Office, Other Room(s), Storage, Family Room, Utility Room, Living Room, Dining Room, 3 Bedrooms, Attic, Bath Full
- Flooring: Ceramic Tile, Laminate, Marble, Wood
- Windows: Blinds
- Has basement: No
- Number of fireplaces: 1
- Fireplace features: Wood Burning, Free Standing
Interior area
- Total structure area: 1,608
- Total interior livable area: 1,608 sqft
Property
Accessibility
- Accessibility features: Stall Shower
Features
- Levels: Two, Multi/Split
- Stories: 3
- Patio & porch: Deck, Patio, Enclosed
- Exterior features: Barbecue, Deck, Patio, Enclosed Porch(es), Storage Shed, Yard
Lot
- Size: 6,650 sqft
- Dimensions: 95.00 x 70.00
- Features: Near Shopping
Details
- Additional structures: Shed(s)
- Parcel number: 1518046000000034
- Zoning: R6
Construction
Type & style
- Home type: SingleFamily
- Architectural style: Split Level
- Property subtype: Single Family Residence
Materials
- Roof: Asphalt
Condition
- Year built: 1954
Utilities & green energy
- Gas: Natural Gas
- Sewer: Public Sewer
- Water: Public
- Utilities for property: Underground Utilities, Cable Connected, Electricity Connected, Natural Gas Connected
Community & neighborhood
Location
- Region: Old Bridge
Other
Other facts
- Ownership: Fee Simple
Price history
| Date | Event | Price |
|---|---|---|
| 12/5/2024 | Sold | $512,000+2.4%$318/sqft |
Source: | ||
| 10/12/2024 | Contingent | $500,000$311/sqft |
Source: | ||
| 10/6/2024 | Pending sale | $500,000$311/sqft |
Source: | ||
| 9/20/2024 | Price change | $500,000-3.7%$311/sqft |
Source: | ||
| 9/14/2024 | Listed for sale | $519,000+283%$323/sqft |
Source: | ||
Public tax history
| Year | Property taxes | Tax assessment |
|---|---|---|
| 2025 | $6,796 | $122,900 |
| 2024 | $6,796 +4.3% | $122,900 |
| 2023 | $6,516 +2.3% | $122,900 |
Find assessor info on the county website
Neighborhood: South Old Bridge
Nearby schools
GreatSchools rating
- 6/10Southwood Elementary SchoolGrades: K-5Distance: 0.2 mi
- 5/10Jonas Salk Middle SchoolGrades: 6-8Distance: 1.5 mi
- 5/10Old Bridge High SchoolGrades: 9-12Distance: 4.2 mi
Get a cash offer in 3 minutes
Find out how much your home could sell for in as little as 3 minutes with a no-obligation cash offer.
Estimated market value
$530,200
Get a cash offer in 3 minutes
Find out how much your home could sell for in as little as 3 minutes with a no-obligation cash offer.
Estimated market value
$530,200

