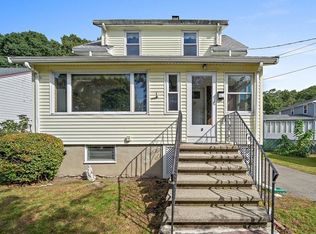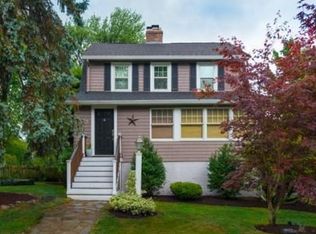Sold for $825,000
$825,000
7 Berkeley St, Arlington, MA 02474
4beds
1,548sqft
Single Family Residence
Built in 1955
5,750 Square Feet Lot
$1,098,300 Zestimate®
$533/sqft
$3,991 Estimated rent
Home value
$1,098,300
$988,000 - $1.23M
$3,991/mo
Zestimate® history
Loading...
Owner options
Explore your selling options
What's special
Welcome to this Cape-style home nestled on a corner lot in Arlington, just steps away from McLennan Park! Requires TLC, yet offers immense potential to personalize it to your liking. Upon entering, you'll be greeted by an open and inviting layout in the living room that boasts hardwood flooring and a snug fireplace, seamlessly transitioning into the kitchen with an inviting eat-in area. This space flows gracefully into the family room, adorned with a splendid beamed ceiling and easy access to the outdoors—an ideal setting for entertaining! Completing this level is a full bathroom and two bedrooms. The bedroom currently set up as an office can easily serve as a bedroom, a home office, etc. Upstairs, you'll find two additional bedrooms and a half bathroom. Unfinished basement includes electric dryer hookup for added convenience. The property boasts two driveways and ample off-street parking. Close proximity to Route 2, Pierce School, shops, restaurants, and more! Don't miss out!
Zillow last checked: 8 hours ago
Listing updated: October 30, 2023 at 12:16pm
Listed by:
Andersen Group Realty 781-729-2329,
Keller Williams Realty Boston Northwest 781-862-2800
Bought with:
The DiGiorgio Team
DiGiorgio Realty Group
Source: MLS PIN,MLS#: 73158782
Facts & features
Interior
Bedrooms & bathrooms
- Bedrooms: 4
- Bathrooms: 2
- Full bathrooms: 1
- 1/2 bathrooms: 1
- Main level bedrooms: 2
Primary bedroom
- Features: Ceiling Fan(s), Closet, Flooring - Hardwood
- Level: Main,First
Bedroom 2
- Features: Closet, Flooring - Wall to Wall Carpet, Lighting - Overhead
- Level: Main,First
Bedroom 3
- Features: Ceiling Fan(s), Closet, Closet/Cabinets - Custom Built, Flooring - Hardwood
- Level: Second
Bedroom 4
- Features: Ceiling Fan(s), Closet, Closet/Cabinets - Custom Built, Flooring - Hardwood
- Level: Second
Bathroom 1
- Features: Bathroom - Full, Bathroom - With Shower Stall, Flooring - Stone/Ceramic Tile, Lighting - Sconce
- Level: First
Bathroom 2
- Features: Bathroom - Half, Flooring - Stone/Ceramic Tile
- Level: Second
Family room
- Features: Beamed Ceilings, Closet, Flooring - Wall to Wall Carpet, Exterior Access
- Level: Main,First
Kitchen
- Features: Closet, Flooring - Stone/Ceramic Tile, Lighting - Pendant, Lighting - Overhead
- Level: Main,First
Living room
- Features: Flooring - Hardwood, Window(s) - Picture, Exterior Access
- Level: Main,First
Heating
- Baseboard, Natural Gas, Fireplace(s)
Cooling
- Window Unit(s)
Appliances
- Included: Water Heater, Oven, Dishwasher, Microwave, Refrigerator, Washer, Dryer
- Laundry: In Basement, Electric Dryer Hookup, Washer Hookup
Features
- Flooring: Tile, Carpet, Hardwood, Concrete
- Basement: Full,Unfinished
- Number of fireplaces: 2
- Fireplace features: Living Room
Interior area
- Total structure area: 1,548
- Total interior livable area: 1,548 sqft
Property
Parking
- Total spaces: 3
- Parking features: Paved Drive, Off Street, Paved
- Uncovered spaces: 3
Features
- Waterfront features: Lake/Pond, 1/2 to 1 Mile To Beach
Lot
- Size: 5,750 sqft
- Features: Corner Lot, Level
Details
- Parcel number: M:111.0 B:0002 L:0023,326552
- Zoning: R1
Construction
Type & style
- Home type: SingleFamily
- Architectural style: Cape
- Property subtype: Single Family Residence
Materials
- Frame
- Foundation: Concrete Perimeter
- Roof: Shingle
Condition
- Year built: 1955
Utilities & green energy
- Electric: Circuit Breakers, 200+ Amp Service
- Sewer: Public Sewer
- Water: Public
- Utilities for property: for Electric Dryer, Washer Hookup
Community & neighborhood
Community
- Community features: Public Transportation, Shopping, Park, Walk/Jog Trails, Golf, Medical Facility, Highway Access, House of Worship, Public School, T-Station
Location
- Region: Arlington
Other
Other facts
- Road surface type: Paved
Price history
| Date | Event | Price |
|---|---|---|
| 10/30/2023 | Sold | $825,000+8.6%$533/sqft |
Source: MLS PIN #73158782 Report a problem | ||
| 9/20/2023 | Contingent | $759,900$491/sqft |
Source: MLS PIN #73158782 Report a problem | ||
| 9/13/2023 | Listed for sale | $759,900$491/sqft |
Source: MLS PIN #73158782 Report a problem | ||
Public tax history
| Year | Property taxes | Tax assessment |
|---|---|---|
| 2025 | $9,316 +8.2% | $865,000 +6.4% |
| 2024 | $8,608 +5.1% | $812,800 +11.3% |
| 2023 | $8,187 +1.7% | $730,300 +3.6% |
Find assessor info on the county website
Neighborhood: 02474
Nearby schools
GreatSchools rating
- 8/10Peirce SchoolGrades: K-5Distance: 0.2 mi
- 9/10Ottoson Middle SchoolGrades: 7-8Distance: 0.7 mi
- 10/10Arlington High SchoolGrades: 9-12Distance: 1.3 mi
Schools provided by the listing agent
- Elementary: Pierce
- Middle: Ottonson
- High: Arlington High
Source: MLS PIN. This data may not be complete. We recommend contacting the local school district to confirm school assignments for this home.
Get a cash offer in 3 minutes
Find out how much your home could sell for in as little as 3 minutes with a no-obligation cash offer.
Estimated market value
$1,098,300

