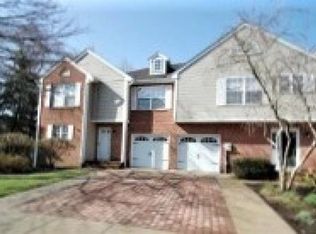Impeccably maintained, sunny and bright 3 bedroom end-unit townhome located in close proximity to all essential in-town conveniences! Great layout with spacious and comfortable rooms. Wonderful outdoor space with deck and patio. Highly ranked Berkeley Heights Schools.
This property is off market, which means it's not currently listed for sale or rent on Zillow. This may be different from what's available on other websites or public sources.
