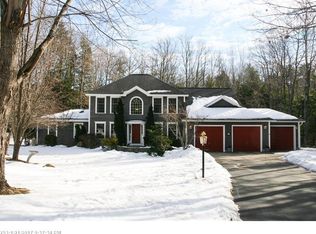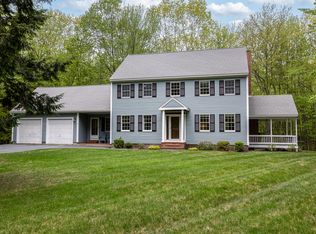Closed
$890,000
7 Bentridge Road, Falmouth, ME 04105
3beds
3,816sqft
Single Family Residence
Built in 1988
1.9 Acres Lot
$1,014,200 Zestimate®
$233/sqft
$4,642 Estimated rent
Home value
$1,014,200
$943,000 - $1.10M
$4,642/mo
Zestimate® history
Loading...
Owner options
Explore your selling options
What's special
Welcome to 7 Bentridge Drive! Nestled on a private, two-acre lot abutting conservation land, this 3 bedroom, 3 bath home has been thoughtfully updated and will not disappoint. You will not miss the quality craftsmanship features throughout with its floor-to-ceiling custom built fireplace, built-in cabinetry and bookshelves and a hand crafted solid cherry floating staircase leading to the finished basement. You can't help but notice the high ceilings throughout the first floor and how they continue all the way upstairs, as does the quality custom features. A well designed master bath with custom walk-in closets will seal the deal! The discerning eye will recognize the quality of how this home was built and the quality upgrades that continued over the years. The updated systems will leave you worry free for years to come and include a top of the line new heating system with 3 newly installed European heaters for high efficiency output and a double walled oil tank. A radon air system and water treatment system and newer HW heater are also in place. Don't let the age of this home deter you from checking it out. Quality is key and it shows! This expansive home offers a great deal of flexibility to meet all of your needs, including options for a home office or a first floor bedroom! The multi-level backyard cedar decking just sweetens the package. Schedule your showing today to see this home for yourself.
Zillow last checked: 8 hours ago
Listing updated: October 04, 2024 at 07:22pm
Listed by:
Portside Real Estate Group
Bought with:
U&R Real Estate
Source: Maine Listings,MLS#: 1572694
Facts & features
Interior
Bedrooms & bathrooms
- Bedrooms: 3
- Bathrooms: 3
- Full bathrooms: 3
Primary bedroom
- Features: Balcony/Deck, Built-in Features, Cathedral Ceiling(s), Closet, Double Vanity, Full Bath, Separate Shower, Soaking Tub, Suite
- Level: Second
Bedroom 2
- Features: Walk-In Closet(s)
- Level: Second
Bedroom 3
- Features: Closet, Suite
- Level: Second
Bonus room
- Features: Above Garage, Vaulted Ceiling(s)
- Level: Second
Den
- Features: Built-in Features, Cathedral Ceiling(s)
- Level: First
Dining room
- Features: Built-in Features, Tray Ceiling(s)
- Level: First
Family room
- Features: Cathedral Ceiling(s), Gas Fireplace, Sunken/Raised
- Level: First
Kitchen
- Features: Cathedral Ceiling(s), Eat-in Kitchen
- Level: First
Media room
- Features: Built-in Features, Gas Fireplace
- Level: Basement
Sunroom
- Features: Four-Season, Heated
- Level: First
Heating
- Baseboard, Hot Water, Zoned, Radiator
Cooling
- None
Appliances
- Included: Dishwasher, Disposal, Dryer, Gas Range, Refrigerator, Trash Compactor, Washer
Features
- Flooring: Tile, Wood
- Basement: Interior Entry,Finished,Full
- Number of fireplaces: 2
Interior area
- Total structure area: 3,816
- Total interior livable area: 3,816 sqft
- Finished area above ground: 3,416
- Finished area below ground: 400
Property
Parking
- Total spaces: 2
- Parking features: Paved, 5 - 10 Spaces, Garage Door Opener
- Attached garage spaces: 2
Features
- Has view: Yes
- View description: Trees/Woods
Lot
- Size: 1.90 Acres
- Features: Abuts Conservation, Near Golf Course, Near Turnpike/Interstate, Neighborhood, Level, Wooded
Details
- Parcel number: FMTHMR07B037L015
- Zoning: FF-Farm and Forest
Construction
Type & style
- Home type: SingleFamily
- Architectural style: Cape Cod
- Property subtype: Single Family Residence
Materials
- Wood Frame, Wood Siding
- Roof: Shingle
Condition
- Year built: 1988
Utilities & green energy
- Electric: Circuit Breakers
- Sewer: Private Sewer, Septic Design Available
- Water: Private, Well
Community & neighborhood
Location
- Region: Falmouth
Other
Other facts
- Road surface type: Paved
Price history
| Date | Event | Price |
|---|---|---|
| 10/17/2023 | Sold | $890,000+0.1%$233/sqft |
Source: | ||
| 9/26/2023 | Pending sale | $889,000$233/sqft |
Source: | ||
| 9/21/2023 | Listed for sale | $889,000-7.3%$233/sqft |
Source: | ||
| 9/1/2023 | Listing removed | -- |
Source: | ||
| 8/2/2023 | Listed for sale | $959,000$251/sqft |
Source: | ||
Public tax history
| Year | Property taxes | Tax assessment |
|---|---|---|
| 2024 | $10,889 +6.1% | $813,800 +0.3% |
| 2023 | $10,259 +6% | $811,600 |
| 2022 | $9,674 +20.2% | $811,600 +71.9% |
Find assessor info on the county website
Neighborhood: 04105
Nearby schools
GreatSchools rating
- 10/10Falmouth Elementary SchoolGrades: K-5Distance: 2.6 mi
- 10/10Falmouth Middle SchoolGrades: 6-8Distance: 2.7 mi
- 9/10Falmouth High SchoolGrades: 9-12Distance: 2.6 mi
Get pre-qualified for a loan
At Zillow Home Loans, we can pre-qualify you in as little as 5 minutes with no impact to your credit score.An equal housing lender. NMLS #10287.
Sell for more on Zillow
Get a Zillow Showcase℠ listing at no additional cost and you could sell for .
$1,014,200
2% more+$20,284
With Zillow Showcase(estimated)$1,034,484

