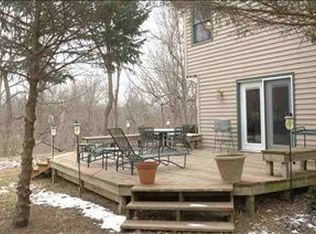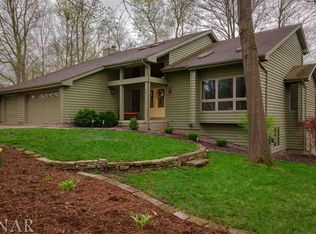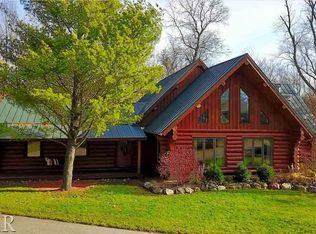Closed
$400,000
7 Bent Tree Ln, Towanda, IL 61776
5beds
4,742sqft
Single Family Residence
Built in 1981
0.96 Acres Lot
$450,300 Zestimate®
$84/sqft
$3,344 Estimated rent
Home value
$450,300
$428,000 - $482,000
$3,344/mo
Zestimate® history
Loading...
Owner options
Explore your selling options
What's special
Spacious custom executive home nestled on a 1 acre lot in coveted Indian Creek Subdivision! Incredibly rare opportunity to purchase a home lovingly and meticulously maintained by the same owners for 35 years! It's so easy to FALL IN LOVE with this property, as the views of the woods populated with century old oak & maple trees, Money Creek and lush landscaping can be viewed from every room. An abundance of windows & skylights bring in gorgeous natural light throughout the home and leaves one with a true feeling of being one with nature. If you want a "cookie cutter" house, this one is NOT for you! If you are looking for a home that is SPECIAL in every way, look no further! Some of the countless features that make this property so rare are: Rich Italian tile in the 2 story foyer and a lovely open open main living area that sprawls 47 feet and includes a gas fireplace, catwalk overlook. The screened porch and sunroom that currently serves as a breakfast room are wonderful spaces for viewing nature and wildlife, including plenty of birds & deer. The most magical room in the home is the 2-story vaulted atrium/solarium with a recirculating pond, brick floor, balcony overlook from the 2nd floor balcony and incredible windows to embrace the views!The kitchen is appointed with a HUGE island w/ bar seating, corian counters and a high-end stainless appliance package. There are 5 bedrooms and 4 full baths in this 2 story- One of the bedrooms is located on the main level, has its own en suite bath and could easily serve as a 2nd master! Three LARGE bedrooms are on the 2nd level, including the spacious 21 x 14 bedroom that serves as the main owner's suite that features the balcony mentioned previously, a WIC and bath with a large soaker tub, separate shower, double vanity and skylight... for even MORE natural light! The WALK-OUT basement offers the 5th bedroom, a workshop and bonus area. There is a 3+ car garage. 1st floor laundry with a laundry chute originating in the 2nd floor master! Excellent closet space throughout. The grounds are GLORIOUS beginning with the half circle driveway, the lush landscaping, woods, creek, shed, adorable play house, deck, brick patio and more! Built with longevity in mind with 2x6 construction. So many updates: List available upon request. Impressive, stunning, rare. This home is a dream come true!
Zillow last checked: 8 hours ago
Listing updated: June 16, 2023 at 01:02am
Listing courtesy of:
Amanda Wycoff 309-242-2647,
BHHS Central Illinois, REALTORS
Bought with:
Brooke Mullins
eXp Realty
Source: MRED as distributed by MLS GRID,MLS#: 11743190
Facts & features
Interior
Bedrooms & bathrooms
- Bedrooms: 5
- Bathrooms: 4
- Full bathrooms: 4
Primary bedroom
- Features: Flooring (Hardwood), Bathroom (Full, Double Sink, Tub & Separate Shwr)
- Level: Second
- Area: 294 Square Feet
- Dimensions: 21X14
Bedroom 2
- Features: Flooring (Carpet)
- Level: Main
- Area: 224 Square Feet
- Dimensions: 16X14
Bedroom 3
- Features: Flooring (Carpet)
- Level: Second
- Area: 196 Square Feet
- Dimensions: 14X14
Bedroom 4
- Features: Flooring (Carpet)
- Level: Second
- Area: 196 Square Feet
- Dimensions: 14X14
Bedroom 5
- Features: Flooring (Carpet)
- Level: Basement
- Area: 192 Square Feet
- Dimensions: 16X12
Other
- Features: Flooring (Other)
- Level: Main
- Area: 297 Square Feet
- Dimensions: 27X11
Bonus room
- Features: Flooring (Other)
- Level: Basement
- Area: 30 Square Feet
- Dimensions: 15X2
Dining room
- Features: Flooring (Carpet)
- Level: Main
- Area: 182 Square Feet
- Dimensions: 14X13
Family room
- Features: Flooring (Carpet)
- Level: Main
- Area: 272 Square Feet
- Dimensions: 17X16
Foyer
- Features: Flooring (Ceramic Tile)
- Level: Main
- Area: 112 Square Feet
- Dimensions: 16X7
Other
- Features: Flooring (Carpet)
- Level: Main
- Area: 110 Square Feet
- Dimensions: 11X10
Kitchen
- Features: Kitchen (Eating Area-Breakfast Bar, Island, Custom Cabinetry, SolidSurfaceCounter), Flooring (Hardwood)
- Level: Main
- Area: 210 Square Feet
- Dimensions: 15X14
Laundry
- Features: Flooring (Carpet)
- Level: Main
- Area: 30 Square Feet
- Dimensions: 6X5
Living room
- Features: Flooring (Carpet)
- Level: Main
- Area: 196 Square Feet
- Dimensions: 14X14
Walk in closet
- Features: Flooring (Hardwood)
- Level: Second
- Area: 48 Square Feet
- Dimensions: 8X6
Other
- Features: Flooring (Other)
- Level: Basement
- Area: 100 Square Feet
- Dimensions: 10X10
Heating
- Natural Gas
Cooling
- Central Air
Appliances
- Included: Range, Microwave, Dishwasher, Refrigerator, Stainless Steel Appliance(s), Water Softener Owned, Gas Oven
- Laundry: Main Level, Laundry Chute
Features
- Cathedral Ceiling(s), 1st Floor Bedroom, 1st Floor Full Bath, Built-in Features, Walk-In Closet(s), Open Floorplan, Separate Dining Room, Replacement Windows, Workshop
- Flooring: Hardwood, Carpet
- Windows: Replacement Windows, Skylight(s), Drapes
- Basement: Finished,Exterior Entry,Rec/Family Area,Sleeping Area,Storage Space,Full,Walk-Out Access
- Number of fireplaces: 1
- Fireplace features: Gas Log, Family Room
Interior area
- Total structure area: 4,742
- Total interior livable area: 4,742 sqft
Property
Parking
- Total spaces: 3.5
- Parking features: Asphalt, Garage Door Opener, On Site, Garage Owned, Attached, Garage
- Attached garage spaces: 3.5
- Has uncovered spaces: Yes
Accessibility
- Accessibility features: No Disability Access
Features
- Stories: 2
- Patio & porch: Deck, Screened, Patio
- Exterior features: Balcony
- Has view: Yes
- Waterfront features: Stream, Creek
Lot
- Size: 0.96 Acres
- Features: Cul-De-Sac, Irregular Lot, Landscaped, Wooded, Mature Trees, Backs to Trees/Woods, Other, Views, Sloped
Details
- Additional structures: Workshop, Shed(s), See Remarks
- Parcel number: 0829326003
- Special conditions: None
- Other equipment: Water-Softener Owned, TV-Dish, TV Antenna, Ceiling Fan(s)
Construction
Type & style
- Home type: SingleFamily
- Architectural style: Traditional
- Property subtype: Single Family Residence
Materials
- Wood Siding
- Foundation: Concrete Perimeter
- Roof: Asphalt
Condition
- New construction: No
- Year built: 1981
Utilities & green energy
- Sewer: Septic Tank
- Water: Shared Well
Community & neighborhood
Community
- Community features: Other
Location
- Region: Towanda
- Subdivision: Indian Creek
HOA & financial
HOA
- Has HOA: Yes
- HOA fee: $310 quarterly
- Services included: Water, Other
Other
Other facts
- Listing terms: VA
- Ownership: Fee Simple
Price history
| Date | Event | Price |
|---|---|---|
| 6/14/2023 | Sold | $400,000$84/sqft |
Source: | ||
| 5/9/2023 | Contingent | $400,000$84/sqft |
Source: | ||
| 3/23/2023 | Listed for sale | $400,000$84/sqft |
Source: | ||
Public tax history
| Year | Property taxes | Tax assessment |
|---|---|---|
| 2024 | -- | $127,180 +11.4% |
| 2023 | $4,054 -49.8% | $114,206 +9.5% |
| 2022 | $8,078 +4.3% | $104,288 +5.6% |
Find assessor info on the county website
Neighborhood: 61776
Nearby schools
GreatSchools rating
- 7/10Towanda Elementary SchoolGrades: K-5Distance: 2.4 mi
- 7/10Evans Junior High SchoolGrades: 6-8Distance: 11.3 mi
- 8/10Normal Community High SchoolGrades: 9-12Distance: 4.5 mi
Schools provided by the listing agent
- Elementary: Towanda Elementary
- Middle: Evans Jr High
- High: Normal Community High School
- District: 5
Source: MRED as distributed by MLS GRID. This data may not be complete. We recommend contacting the local school district to confirm school assignments for this home.

Get pre-qualified for a loan
At Zillow Home Loans, we can pre-qualify you in as little as 5 minutes with no impact to your credit score.An equal housing lender. NMLS #10287.


