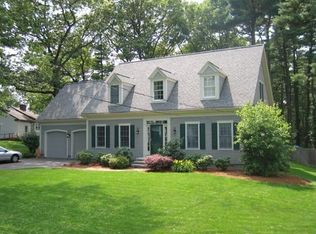Welcome to this newly renovated, well appointed, 7-bedroom, 5-bath, exceptional home, located in the Five-Fields area with easy access to Cambridge/Boston, colleges, shops, restaurants, bike paths. Cathedral ceilings/sky lights, with an open floor plan create wonderful, sun-filled spaces for entertainment and relaxation. Spoil yourself with a gourmet kitchen with Energy Star SS appliances. Enjoy your breakfast at a breakfast bar and family dinner in a large adjoining dining area with a fireplace. Get dressed in a luxurious, custom-designed dressing room with California closets in your Master Suite. Get fit at the home gym, play pool, ping-pong or games with family in the game/recreation room with fireplace at night. Entertain guests in a 2-level patio backyard BBQ on weekends. In-law, Air B&B, and home office potential in the walkout lower level. Enjoy nearby conservation land/community pool. Move right in, it is ready for your enjoyment! All OFFERS will be considered!
This property is off market, which means it's not currently listed for sale or rent on Zillow. This may be different from what's available on other websites or public sources.
