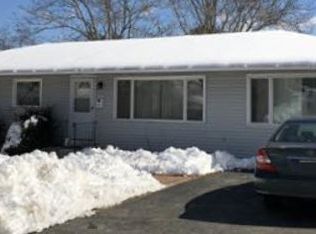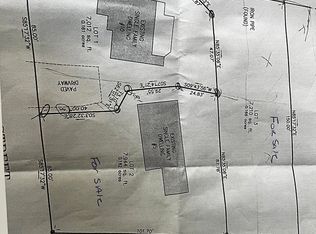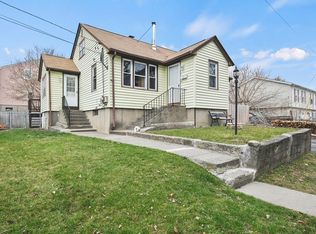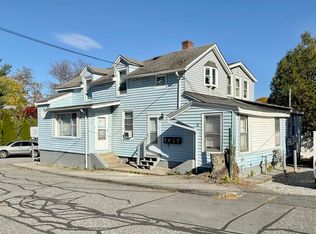Market rents predict potential possible income of $45,600. Yearly... Unique 2 family with beauty shop attached. City Assessment records show mixed use primary residence and commercial. Over-sized driveway that parks about 6 vehicles. Replacement windows, gleaming hardwoods, updated roof. Potential to extend 2nd floor with additional rooms in walk-up attic. Large fenced in yard. Less than 3 miles to UMASS, close access to the Mass Pike, the New Polar Park, Lake Park and Lots of shopping. For Expansion possibilities contact the city's code department. First floor is vacant. Owner works in the salon and will vacate upon sale of the property. Agent accompanied showings November 7 &8, 12:00 to 2:00 please call agent for appointment. Multiple offers, we would like all offers by 3:00 pm Monday, November 9, 2020 decision will be Tuesday evening.
This property is off market, which means it's not currently listed for sale or rent on Zillow. This may be different from what's available on other websites or public sources.



