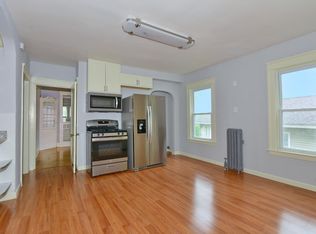Sold for $385,000
$385,000
7 Bellvista Rd, Worcester, MA 01602
4beds
1,585sqft
Single Family Residence
Built in 1960
6,200 Square Feet Lot
$455,500 Zestimate®
$243/sqft
$2,988 Estimated rent
Home value
$455,500
$433,000 - $483,000
$2,988/mo
Zestimate® history
Loading...
Owner options
Explore your selling options
What's special
West Side: Well-maintained 4-bedroom home! This home has hardwood floors throughout, with Brazilian cherry hardwood on the main level and parquet floors on the 2nd level. Living room with bay window; dining room has sliding door opening to backyard patio area. Updated kitchen with island / breakfast bar, Corian counters, maple cabinets and stainless steel appliances: dishwasher, refrigerator, gas stove, and microwave. All bedrooms are on the 2nd floor and have double closets. Basement has fireplace, and could be finished for additional space. One-car garage underneath, with ample driveway parking. Raised garden beds in the backyard await spring plantings! Location is convenient to shopping and services; great proximity to Worcester State University, Assumption University, Worcester Airport, WPI and more. Don't miss this opportunity to buy a 4-bedroom home in Tatnuck!
Zillow last checked: 8 hours ago
Listing updated: March 07, 2024 at 11:20am
Listed by:
Erin Zamarro 508-847-7100,
Coldwell Banker Realty - Worcester 508-795-7500
Bought with:
Cory Dows
Arris Realty
Source: MLS PIN,MLS#: 73173772
Facts & features
Interior
Bedrooms & bathrooms
- Bedrooms: 4
- Bathrooms: 2
- Full bathrooms: 1
- 1/2 bathrooms: 1
- Main level bathrooms: 1
Primary bedroom
- Features: Closet, Flooring - Hardwood
- Level: Second
Bedroom 2
- Features: Closet, Flooring - Hardwood
- Level: Second
Bedroom 3
- Features: Closet, Flooring - Hardwood
- Level: Second
Bedroom 4
- Features: Closet, Flooring - Hardwood
- Level: Second
Primary bathroom
- Features: No
Bathroom 1
- Features: Bathroom - Half, Flooring - Hardwood
- Level: Main,First
Bathroom 2
- Features: Bathroom - Full, Bathroom - Tiled With Tub & Shower, Flooring - Stone/Ceramic Tile
- Level: Second
Dining room
- Features: Flooring - Hardwood, Exterior Access, Slider
- Level: Main,First
Kitchen
- Features: Flooring - Hardwood, Countertops - Upgraded, Kitchen Island, Exterior Access, Remodeled, Stainless Steel Appliances
- Level: Main,First
Living room
- Features: Flooring - Hardwood, Window(s) - Bay/Bow/Box
- Level: Main,First
Heating
- Baseboard, Natural Gas
Cooling
- None
Appliances
- Included: Water Heater, Range, Dishwasher, Microwave, Refrigerator, Freezer
- Laundry: Washer Hookup
Features
- Finish - Sheetrock
- Flooring: Hardwood, Parquet
- Doors: Insulated Doors, Storm Door(s)
- Basement: Full,Garage Access,Concrete
- Number of fireplaces: 1
Interior area
- Total structure area: 1,585
- Total interior livable area: 1,585 sqft
Property
Parking
- Total spaces: 4
- Parking features: Under, Garage Door Opener, Paved Drive, Off Street, Paved
- Attached garage spaces: 1
- Uncovered spaces: 3
Accessibility
- Accessibility features: No
Features
- Exterior features: Rain Gutters, Garden
Lot
- Size: 6,200 sqft
- Features: Sloped
Details
- Parcel number: M:30 B:018 L:00124,1789508
- Zoning: RS-7
Construction
Type & style
- Home type: SingleFamily
- Architectural style: Cape
- Property subtype: Single Family Residence
Materials
- Frame
- Foundation: Concrete Perimeter
- Roof: Asphalt/Composition Shingles
Condition
- Year built: 1960
Utilities & green energy
- Electric: Circuit Breakers
- Sewer: Public Sewer
- Water: Public
- Utilities for property: for Gas Range, Washer Hookup
Community & neighborhood
Community
- Community features: Public Transportation, House of Worship, Public School, University, Sidewalks
Location
- Region: Worcester
Other
Other facts
- Road surface type: Paved
Price history
| Date | Event | Price |
|---|---|---|
| 3/7/2024 | Sold | $385,000+1.3%$243/sqft |
Source: MLS PIN #73173772 Report a problem | ||
| 2/6/2024 | Contingent | $380,000$240/sqft |
Source: MLS PIN #73173772 Report a problem | ||
| 1/30/2024 | Listed for sale | $380,000-7.3%$240/sqft |
Source: MLS PIN #73173772 Report a problem | ||
| 1/16/2024 | Contingent | $410,000$259/sqft |
Source: MLS PIN #73173772 Report a problem | ||
| 1/10/2024 | Listed for sale | $410,000$259/sqft |
Source: MLS PIN #73173772 Report a problem | ||
Public tax history
| Year | Property taxes | Tax assessment |
|---|---|---|
| 2025 | $4,810 +2.1% | $364,700 +6.5% |
| 2024 | $4,709 +4.2% | $342,500 +8.7% |
| 2023 | $4,519 +9% | $315,100 +15.6% |
Find assessor info on the county website
Neighborhood: 01602
Nearby schools
GreatSchools rating
- 5/10Tatnuck Magnet SchoolGrades: PK-6Distance: 0.3 mi
- 2/10Forest Grove Middle SchoolGrades: 7-8Distance: 2 mi
- 3/10Doherty Memorial High SchoolGrades: 9-12Distance: 1.4 mi
Get a cash offer in 3 minutes
Find out how much your home could sell for in as little as 3 minutes with a no-obligation cash offer.
Estimated market value$455,500
Get a cash offer in 3 minutes
Find out how much your home could sell for in as little as 3 minutes with a no-obligation cash offer.
Estimated market value
$455,500
