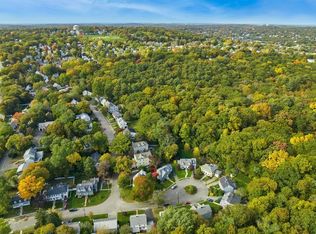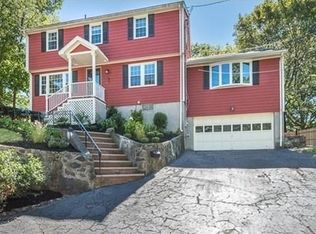Sold for $1,115,000
$1,115,000
7 Bellevue Rd, Arlington, MA 02476
4beds
2,248sqft
Single Family Residence
Built in 1937
0.27 Acres Lot
$1,598,800 Zestimate®
$496/sqft
$5,225 Estimated rent
Home value
$1,598,800
$1.42M - $1.82M
$5,225/mo
Zestimate® history
Loading...
Owner options
Explore your selling options
What's special
Nestled in the desirable Jason Heights neighborhood of Arlington, this home has had one owner for generations. As you step inside, you'll be greeted by a grand living room featuring gleaming hardwood floors and a cozy fireplace. The adjacent sunroom provides a serene retreat, where you can bask in natural light while appreciating the beauty of the surrounding outdoors.The main level also features a small family room, dining room, and kitchen. The kitchen offers ample counter space and storage. Upstairs, you'll discover four generously sized bedrooms, providing plenty of room for your family. The primary is complete with a private bathroom and a walk-in closet, offering a peaceful haven to retreat to at the end of each day. Additionally, the finished attic space provides excellent flexibility, serving as a playroom, home office, or an extra guest room to accommodate you. Menotomy Park is just a short stroll away. Convenient for commuting. Bring your cosmetic ideas to this wonderful home
Zillow last checked: 8 hours ago
Listing updated: September 28, 2023 at 11:53am
Listed by:
Beth Sager Group 617-797-1422,
Keller Williams Realty Boston Northwest 781-862-2800
Bought with:
Julie Swanson
Leading Edge Real Estate
Source: MLS PIN,MLS#: 73135092
Facts & features
Interior
Bedrooms & bathrooms
- Bedrooms: 4
- Bathrooms: 3
- Full bathrooms: 2
- 1/2 bathrooms: 1
Primary bedroom
- Features: Bathroom - Full, Walk-In Closet(s), Flooring - Hardwood
- Level: Second
- Area: 228
- Dimensions: 12 x 19
Bedroom 2
- Features: Flooring - Hardwood
- Level: Second
- Area: 132
- Dimensions: 11 x 12
Bedroom 3
- Features: Flooring - Hardwood
- Level: Second
- Area: 99
- Dimensions: 11 x 9
Bedroom 4
- Features: Flooring - Wall to Wall Carpet
- Level: Second
- Area: 72
- Dimensions: 9 x 8
Primary bathroom
- Features: Yes
Bathroom 1
- Features: Bathroom - Half
- Level: First
Bathroom 2
- Features: Bathroom - Full
- Level: Second
Bathroom 3
- Features: Bathroom - Full
- Level: Second
Dining room
- Features: Flooring - Hardwood
- Level: Main,First
- Area: 144
- Dimensions: 12 x 12
Family room
- Features: Flooring - Wall to Wall Carpet
- Level: Main,First
- Area: 120
- Dimensions: 12 x 10
Kitchen
- Level: Main,First
- Area: 120
- Dimensions: 12 x 10
Living room
- Features: Flooring - Hardwood
- Level: Main,First
- Area: 299
- Dimensions: 23 x 13
Heating
- Natural Gas
Cooling
- None
Appliances
- Laundry: In Basement
Features
- Sun Room, Play Room
- Flooring: Flooring - Wall to Wall Carpet
- Basement: Partial,Interior Entry,Unfinished
- Number of fireplaces: 1
Interior area
- Total structure area: 2,248
- Total interior livable area: 2,248 sqft
Property
Parking
- Total spaces: 2
- Parking features: Attached, Paved Drive, Off Street
- Attached garage spaces: 1
- Uncovered spaces: 1
Lot
- Size: 0.27 Acres
Details
- Parcel number: 328426
- Zoning: R1
Construction
Type & style
- Home type: SingleFamily
- Architectural style: Colonial
- Property subtype: Single Family Residence
Materials
- Foundation: Block
Condition
- Year built: 1937
Utilities & green energy
- Sewer: Public Sewer
- Water: Public
Community & neighborhood
Location
- Region: Arlington
Price history
| Date | Event | Price |
|---|---|---|
| 9/28/2023 | Sold | $1,115,000-7.1%$496/sqft |
Source: MLS PIN #73135092 Report a problem | ||
| 8/9/2023 | Price change | $1,199,900-3.9%$534/sqft |
Source: MLS PIN #73135092 Report a problem | ||
| 7/12/2023 | Listed for sale | $1,249,000$556/sqft |
Source: MLS PIN #73135092 Report a problem | ||
Public tax history
| Year | Property taxes | Tax assessment |
|---|---|---|
| 2025 | $12,043 -5% | $1,118,200 -6.6% |
| 2024 | $12,672 +6.3% | $1,196,600 +12.5% |
| 2023 | $11,918 +3.7% | $1,063,200 +5.6% |
Find assessor info on the county website
Neighborhood: 02476
Nearby schools
GreatSchools rating
- 7/10Brackett Elementary SchoolGrades: K-5Distance: 0.4 mi
- 9/10Ottoson Middle SchoolGrades: 7-8Distance: 0.9 mi
- 10/10Arlington High SchoolGrades: 9-12Distance: 0.7 mi
Schools provided by the listing agent
- Elementary: Brackett/Bishop
- Middle: Ottoson
- High: Ahs
Source: MLS PIN. This data may not be complete. We recommend contacting the local school district to confirm school assignments for this home.
Get a cash offer in 3 minutes
Find out how much your home could sell for in as little as 3 minutes with a no-obligation cash offer.
Estimated market value$1,598,800
Get a cash offer in 3 minutes
Find out how much your home could sell for in as little as 3 minutes with a no-obligation cash offer.
Estimated market value
$1,598,800

