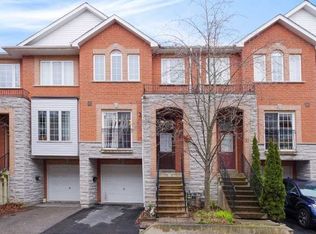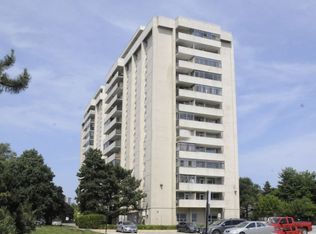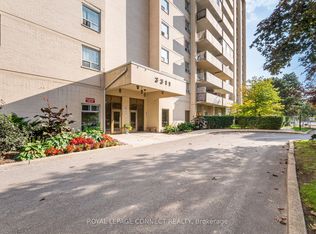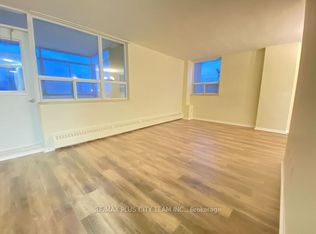Prime Location, Close To The Lake And Minutes To Downtown Toronto. Open Concept, Modern 1000 Sf House. Relatively Recently Renovated, Hardwood Floors Throughout The Main Floor, Large Eat In Kitchen With Granite Counters, Stainless Sleet Built In Appliances, Ceramic Back-Splash And Plenty Of Cupboard Space. Finished Basement With Separate Entrance, Ceramic Hardwood Finish Tiles Throughout, Kitchenette, 3-Piece Bathroom And 3 More Bedrooms.
This property is off market, which means it's not currently listed for sale or rent on Zillow. This may be different from what's available on other websites or public sources.



