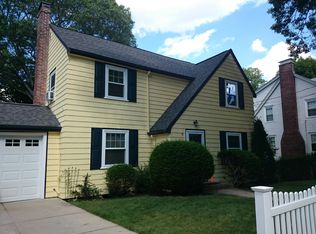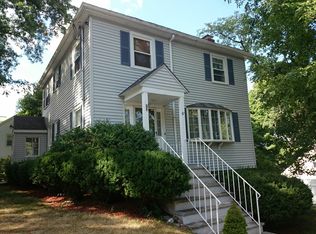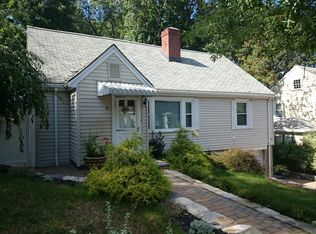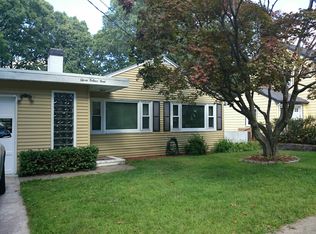Classic 1930's 4 bedroom Colonial in sought after Peak Hill neighborhood awaiting a new family to call home! Situated up high on a landscaped, oversized 9,236 SF lot, this traditional home offers a warmth, charm and an inviting atmosphere. Interior features a front to back Living room with fireplace & library area, formal dining room, huge eat-in kitchen, a 3 season rear porch (unheated) with bay window offering scenic views, four corner bedrooms on 2nd floor and finished room in basement. Details include hardwood floors, double hutches, wainscoting, and built-in bookcases. Additional amenities include a walk up attic and built-in garage (used for storage). Needs some TLC but will be worth the effort!
This property is off market, which means it's not currently listed for sale or rent on Zillow. This may be different from what's available on other websites or public sources.



