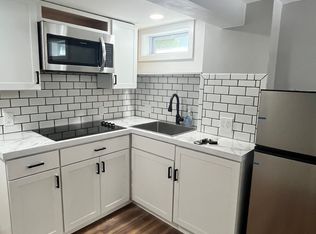This Quintessential New England Cape Cod style home has it all; a great West Norwalk location, a fantastic no-traffic street, classic curb appeal, a level usable lawn, well proportioned rooms and space for everyone. On the main level you will enjoy a very large living room with wood burning fireplace, spacious dining room with sliders out to an expansive deck and above-ground pool, an updated kitchen which flows right into a large family room. The main level also offers two bedrooms (one could be used as your MBR) and a large full bathroom. The second level is comprised of two more bedrooms and a hall bathroom. The lower level offers tremendous potential for future finished space. Some noteworthy features include fresh interior paint, hardwood floors, generous closet storage, updated bathrooms, granite kitchen counters, insulated replacement windows and a fenced in rear yard. Belfor Road is positioned for easy access to Merritt Parkway, Route 7, I-95 and SoNo Metro North Station. Come soon to see this charming home!
This property is off market, which means it's not currently listed for sale or rent on Zillow. This may be different from what's available on other websites or public sources.

