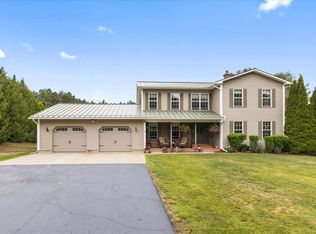This remodeled 3 bedroom, 2 bath saltbox is situated on over 2 acres of level and usable land. The kitchen has quartz countertops, an oversized island with room to work and room to sit, a stylish backsplash, stainless steel appliances and 2 pantries. Grand living room with cathedral ceilings, new tile and a gas fireplace for those cold winter days. The first floor also features a dining space to entertain family and friends, a first floor bedroom and full bath. Upstairs you will find 2 generously sized bedrooms along with a fully remodeled bathroom. The basement offers space for an exercise room, man cave or for your favorite hobby. Step onto the large deck and enjoy summer living with the in-ground pool. The backyard has been fenced in and also features a shed for added storage. Covered porch offers the perfect spot to relax on a quiet evening or to sit and enjoy your morning coffee. Attached 2 car garage. Tons of updates throughout the home including refinished hardwood floors, lots of new flooring, new fence, deck completely refinished, rebuilt the covered front porch, new exterior doors, new roof on the living room and new lighting throughout the interior and exterior.
This property is off market, which means it's not currently listed for sale or rent on Zillow. This may be different from what's available on other websites or public sources.
