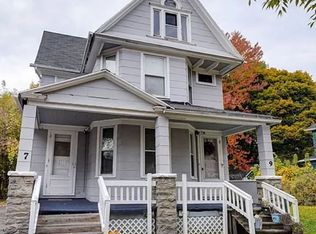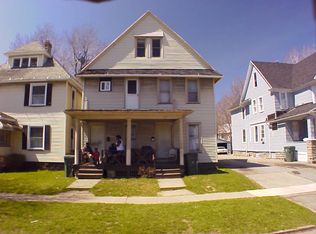Closed
$165,000
7 Beechwood St, Rochester, NY 14609
6beds
2,507sqft
Duplex, Multi Family
Built in 1900
-- sqft lot
$174,400 Zestimate®
$66/sqft
$1,627 Estimated rent
Maximize your home sale
Get more eyes on your listing so you can sell faster and for more.
Home value
$174,400
$160,000 - $190,000
$1,627/mo
Zestimate® history
Loading...
Owner options
Explore your selling options
What's special
Don't miss this fantastic Beechwood duplex with new CofO! This home is a great spot for an owner occupant or an investor. Lower unit (which is pictured) has three bedrooms, large living room and eat in kitchen. Front bedroom is oversized and boasts bay windows. Second bedroom features unique flex space for home office, dressing room or gaming suite. Upper unit (which is not pictured) has three bedrooms, large living room, full bath and eat in kitchen. Upper unit also features butler's pantry with built in cabinets/shelving. Each unit has private entry from the front porch. Basement divided into separate spaces for each unit. Back staircase leads to full attic and basement. Lower unit vacant with rent potential of $1500/per month per seller. Upper unit currently rented at $1150/month. Updates include fresh paint, new window coverings, new carpeting, more. Conveniently located near the RTS transit center. Neighborhood is experiencing a revitalization, so come be a part of it! No negotiations until after 1:00pm Wed. 11/6.
Zillow last checked: 8 hours ago
Listing updated: December 16, 2024 at 07:43am
Listed by:
Janice Linn 585-389-4013,
Howard Hanna
Bought with:
Jacqueline Ferraro, 10401278883
RE/MAX Plus
Source: NYSAMLSs,MLS#: R1574216 Originating MLS: Rochester
Originating MLS: Rochester
Facts & features
Interior
Bedrooms & bathrooms
- Bedrooms: 6
- Bathrooms: 2
- Full bathrooms: 2
Heating
- Gas, Forced Air
Appliances
- Included: Gas Water Heater
- Laundry: Washer Hookup
Features
- Storage
- Flooring: Carpet, Hardwood, Varies, Vinyl
- Windows: Thermal Windows
- Basement: Full
- Has fireplace: No
Interior area
- Total structure area: 2,507
- Total interior livable area: 2,507 sqft
Property
Parking
- Parking features: Paved, Two or More Spaces
Lot
- Size: 5,100 sqft
- Dimensions: 40 x 127
- Features: Near Public Transit, Rectangular, Rectangular Lot, Residential Lot
Details
- Parcel number: 26140010769000010640000000
- Special conditions: Standard
Construction
Type & style
- Home type: MultiFamily
- Architectural style: Duplex
- Property subtype: Duplex, Multi Family
Materials
- Composite Siding, Copper Plumbing
- Foundation: Stone
- Roof: Asphalt,Shingle
Condition
- Resale
- Year built: 1900
Utilities & green energy
- Electric: Circuit Breakers
- Sewer: Connected
- Water: Connected, Public
- Utilities for property: Cable Available, High Speed Internet Available, Sewer Connected, Water Connected
Community & neighborhood
Location
- Region: Rochester
- Subdivision: Beechwood
Other
Other facts
- Listing terms: Cash,Conventional,FHA,VA Loan
Price history
| Date | Event | Price |
|---|---|---|
| 12/13/2024 | Sold | $165,000+17.9%$66/sqft |
Source: | ||
| 11/7/2024 | Contingent | $140,000$56/sqft |
Source: | ||
| 10/30/2024 | Listed for sale | $140,000$56/sqft |
Source: | ||
Public tax history
Tax history is unavailable.
Neighborhood: Beechwood
Nearby schools
GreatSchools rating
- 2/10School 33 AudubonGrades: PK-6Distance: 0.6 mi
- 4/10East Lower SchoolGrades: 6-8Distance: 0.7 mi
- 2/10East High SchoolGrades: 9-12Distance: 0.7 mi
Schools provided by the listing agent
- District: Rochester
Source: NYSAMLSs. This data may not be complete. We recommend contacting the local school district to confirm school assignments for this home.

