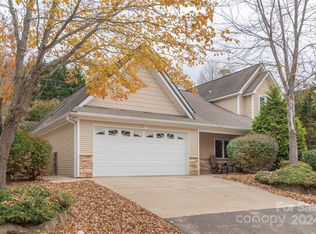EASY ACCESS, LOW MAINTENANCE! No step entry, single level home and yard maintenance included in the low $100 per month HOA fees! Enjoy mountain views from the front or private covered back porch. Open and bright, this home is a dream to entertain friends and family! Back area is privacy fenced and wired for hot tub on the stamped concrete patio. Tons of upgrades with custom hand-scraped American Hickory floors thru-out, upgraded kitchen, thermal cell blinds go top to bottom or bottom to top with black out shades in all BR, garage floor tile system, drip irrigation in landscaping and sooo much more. This one is a delight to see and makes a great 2nd home or for someone to lock n go or settle in for full time living! Conveniently located to shopping and Asheville or Black Mountain!
This property is off market, which means it's not currently listed for sale or rent on Zillow. This may be different from what's available on other websites or public sources.

