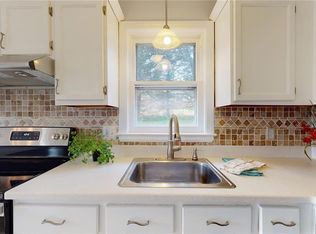Sold for $315,000
$315,000
7 Bebbington Road, Ashford, CT 06278
2beds
1,568sqft
Single Family Residence
Built in 1747
2 Acres Lot
$339,200 Zestimate®
$201/sqft
$2,733 Estimated rent
Home value
$339,200
Estimated sales range
Not available
$2,733/mo
Zestimate® history
Loading...
Owner options
Explore your selling options
What's special
A country cottage, cape home circa 1747 on 2 acres. This property has a spectacular yard for gardening, play, and outdoor enjoyment with no abutting neighbors and original stonewalls that border most of the property. The interior is full of vintage charm with trendy accents. Some of the original features are the wide board floors, wood beams, and center chimney. The dining room is open to the country kitchen with glass door upper cabinets, pantry closet, built-in desk/hutch, & newer appliances. On the other side of the chimney is an oversized "L" shaped living room with lots of windows. There is a full bath with shower stall located on the main level. Upstairs are 2 bedrooms and a full bath with a tub/shower. Both bedrooms have an abundance of built-in drawers for storage. There is a spiral staircase to the partially finished basement that has a walkout to the secondary driveway & yard. Laundry is easily accessible and the other unfinished side with a concrete floor offers lots of storage. An adorable semi-finished shed with electricity was most recently used as a home office getaway. Would make a great artist studio, writer's den, yoga quiet space, future pool house...lots of possibilities! A smaller garden shed is also onsite for outdoor storage. Updates include: Well pump & extension (2023), Roof & skylights (2021), Septic system installed (2021), HW Heater (2021), Propane furnace (2020), Refinished wood floors (2020), Updated electrical (2021-2023), Vinyl windows.
Zillow last checked: 8 hours ago
Listing updated: October 01, 2024 at 02:30am
Listed by:
Lindsey Niarhakos 860-377-7005,
RE/MAX Destination
Bought with:
Courtney Grady, REB.0795802
Century 21 Limitless
Source: Smart MLS,MLS#: 24031815
Facts & features
Interior
Bedrooms & bathrooms
- Bedrooms: 2
- Bathrooms: 2
- Full bathrooms: 2
Primary bedroom
- Features: Skylight, Built-in Features, Wide Board Floor
- Level: Upper
Bedroom
- Features: Built-in Features, Wide Board Floor
- Level: Upper
Bathroom
- Features: Stall Shower
- Level: Main
Bathroom
- Features: Skylight, Tub w/Shower
- Level: Upper
Dining room
- Features: Fireplace, Wide Board Floor
- Level: Main
Kitchen
- Features: Built-in Features, Pantry
- Level: Main
Living room
- Features: Beamed Ceilings, Built-in Features, Wide Board Floor
- Level: Main
Heating
- Forced Air, Propane
Cooling
- None
Appliances
- Included: Oven/Range, Refrigerator, Dishwasher, Washer, Dryer, Electric Water Heater
- Laundry: Lower Level
Features
- Windows: Thermopane Windows
- Basement: Full,Storage Space,Interior Entry,Partially Finished,Concrete
- Attic: Crawl Space,Storage,Access Via Hatch
- Number of fireplaces: 1
Interior area
- Total structure area: 1,568
- Total interior livable area: 1,568 sqft
- Finished area above ground: 1,568
Property
Parking
- Parking features: None
Features
- Exterior features: Fruit Trees, Stone Wall
Lot
- Size: 2 Acres
- Features: Corner Lot, Few Trees
Details
- Additional structures: Shed(s)
- Parcel number: 1670183
- Zoning: RA
Construction
Type & style
- Home type: SingleFamily
- Architectural style: Cape Cod
- Property subtype: Single Family Residence
Materials
- Clapboard, Wood Siding
- Foundation: Masonry, Stone
- Roof: Asphalt
Condition
- New construction: No
- Year built: 1747
Utilities & green energy
- Sewer: Septic Tank
- Water: Well
Green energy
- Energy efficient items: Windows
Community & neighborhood
Location
- Region: Ashford
Price history
| Date | Event | Price |
|---|---|---|
| 8/16/2024 | Sold | $315,000+12.5%$201/sqft |
Source: | ||
| 7/31/2024 | Pending sale | $279,900$179/sqft |
Source: | ||
| 7/11/2024 | Listed for sale | $279,900+63.7%$179/sqft |
Source: | ||
| 9/8/2020 | Sold | $171,000-4.9%$109/sqft |
Source: | ||
| 7/15/2020 | Listed for sale | $179,900$115/sqft |
Source: Vylla Home #170273906 Report a problem | ||
Public tax history
| Year | Property taxes | Tax assessment |
|---|---|---|
| 2025 | $5,730 +5.9% | $157,500 |
| 2024 | $5,412 +3.8% | $157,500 |
| 2023 | $5,212 +2.5% | $157,500 |
Find assessor info on the county website
Neighborhood: 06278
Nearby schools
GreatSchools rating
- 4/10Ashford SchoolGrades: PK-8Distance: 2.9 mi
- 8/10E. O. Smith High SchoolGrades: 9-12Distance: 7.3 mi
Schools provided by the listing agent
- Elementary: Ashford
- High: Region 19
Source: Smart MLS. This data may not be complete. We recommend contacting the local school district to confirm school assignments for this home.

Get pre-qualified for a loan
At Zillow Home Loans, we can pre-qualify you in as little as 5 minutes with no impact to your credit score.An equal housing lender. NMLS #10287.
