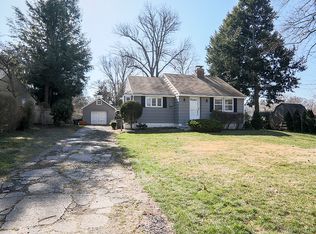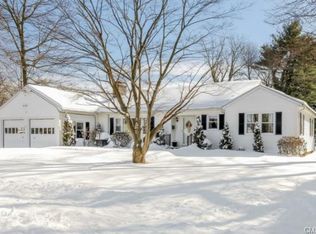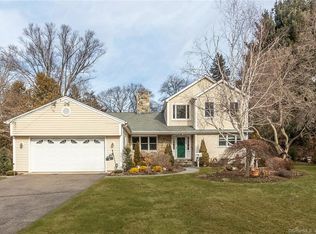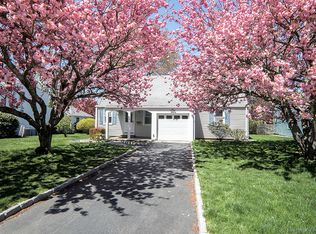This 2180 soft 4 bedroom cozy and warm cape style home looking for a new family to called their home. Previous owner lived here for 45+ years.Located in desirable Brookside neighborhood on a very intimate extremely quiet street with only 8 homes. Within easy reach to all shopping, trains, Darien, Rowayton and schools. Spacious open floor plan for easy living. The main floor of the home offers large living room with fireplace, dining room with bay window, bright updated kitchen opens onto to the family room with sliders to a large deck plus two good sized bedrooms an updated full bath. Second floor includes one large bedroom with full bath, plus additional bedroom plus office/den. Gorgeous, level .44 acre property with many mature trees, large deck for summer entertaining. This home is ready for its new owners to bring their own personal ideas and touches!
This property is off market, which means it's not currently listed for sale or rent on Zillow. This may be different from what's available on other websites or public sources.




