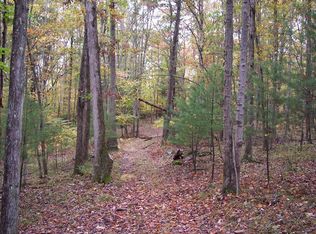Sold for $440,000
$440,000
7 Bear Run, Damascus, PA 18415
4beds
1,800sqft
Single Family Residence
Built in 1900
5 Acres Lot
$482,900 Zestimate®
$244/sqft
$1,988 Estimated rent
Home value
$482,900
$386,000 - $604,000
$1,988/mo
Zestimate® history
Loading...
Owner options
Explore your selling options
What's special
Wow! A majestic turn-of-the (last) century home doesn't come along often! This very private, immaculately maintained farmhouse will amaze you with its incredible original details, such as tongue and groove walls, gleaming wood floors, even a stained-glass window, indicative of the legendary Kohler-built homes of the era. With 4 spacious bedrooms and 2 full baths, plus a modern, efficient kitchen, there's plenty of room for your family and friends. The huge living area has a pellet and woodstove to complement the forced-hot air heat powered by LP gas. The large deck is a great addition; allowing for outdoor dining/entertaining in the nice weather. Huge 28x24 2-story barn has so much space for vehicles, machinery, toys, storage! Gardeners take note: the greenhouse will help you get a jump on crops, and there is a fenced garden area. The lush 5-acre lawn lends itself to even more gardening or grazing for horses, livestock or chickens. The house is privately-set on a quiet road, but you're so close to everything. Delaware River access is 5 minutes away for water fun. Callicoon just 10 minutes away for shops. eateries. Honesdale is 25 minutes for big box stores. Don't miss your chance for complete serenity and a home like no other!
Zillow last checked: 8 hours ago
Listing updated: January 22, 2025 at 08:17am
Listed by:
Lynne Freda 845-701-2693,
Matthew J. Freda Real Estate, Inc.
Bought with:
Lynne Freda, RSR000300
Matthew J. Freda Real Estate, Inc.
Source: PWAR,MLS#: PW243227
Facts & features
Interior
Bedrooms & bathrooms
- Bedrooms: 4
- Bathrooms: 2
- Full bathrooms: 2
Primary bedroom
- Description: Lots of light, closet
- Area: 184
- Dimensions: 16 x 11.5
Bedroom 2
- Description: Nice size, beautiful wood, high ceilings
- Area: 187.5
- Dimensions: 15 x 12.5
Bedroom 3
- Description: No beds in here currently
- Area: 126.5
- Dimensions: 11.5 x 11
Bedroom 4
- Description: Near 2nd floor bathroom
- Area: 137.5
- Dimensions: 12.5 x 11
Bathroom 1
- Description: Off entry/mudroom on deck (shower) side
- Area: 39
- Dimensions: 6.5 x 6
Bathroom 2
- Description: Full bath up (shower)
- Area: 34
- Dimensions: 8.5 x 4
Dining room
- Description: Open to kitchen
- Area: 225
- Dimensions: 15 x 15
Kitchen
- Description: Open to DR
- Area: 165
- Dimensions: 15 x 11
Living room
- Description: Gorgeous wood! Pellet stove, woodstove.
- Area: 435
- Dimensions: 29 x 15
Other
- Description: This is the entry/mudroom, 1st floor bath off here
- Area: 96
- Dimensions: 16 x 6
Heating
- Electric, Wood Stove, Propane, Pellet Stove, Forced Air
Cooling
- Ceiling Fan(s)
Appliances
- Included: Gas Range, Water Heater, Stainless Steel Appliance(s), Refrigerator, Microwave
- Laundry: None
Features
- Beamed Ceilings, Natural Woodwork, Kitchen Island, Chandelier, Ceiling Fan(s), Built-in Features, Breakfast Bar
- Flooring: Wood
- Basement: Unfinished,Walk-Out Access
- Attic: Attic Storage,Floored,Storage,Walk Up
- Has fireplace: Yes
- Fireplace features: Insert, Wood Burning, Wood Burning Stove, Pellet Stove
Interior area
- Total structure area: 1,800
- Total interior livable area: 1,800 sqft
- Finished area above ground: 1,800
- Finished area below ground: 0
Property
Parking
- Total spaces: 4
- Parking features: Garage
- Garage spaces: 4
Features
- Levels: Two
- Stories: 2
- Entry location: Front door
- Patio & porch: Covered, Front Porch
- Exterior features: Built-in Barbecue, Storage, Outdoor Grill, Lighting, Garden
- Has view: Yes
- View description: Meadow, Trees/Woods, Rural, Pasture, Mountain(s)
- Body of water: None
Lot
- Size: 5 Acres
- Dimensions: 442 x 546 x 329 x 552
- Features: Agricultural, Views, Private, Pasture, Garden, Open Lot, Meadow, Cleared
Details
- Additional structures: Barn(s), Greenhouse
- Parcel number: 07001970062.0001
- Zoning: Residential
- Horses can be raised: Yes
- Horse amenities: Pasture, Trailer Storage
Construction
Type & style
- Home type: SingleFamily
- Architectural style: Farmhouse,Victorian
- Property subtype: Single Family Residence
Materials
- Frame
- Foundation: Stone
- Roof: Metal
Condition
- New construction: No
- Year built: 1900
Utilities & green energy
- Sewer: Septic Tank
- Water: Well
- Utilities for property: Electricity Connected, Phone Available, Propane
Community & neighborhood
Location
- Region: Damascus
- Subdivision: None
Price history
| Date | Event | Price |
|---|---|---|
| 1/22/2025 | Sold | $440,000-2%$244/sqft |
Source: | ||
| 11/5/2024 | Pending sale | $449,000$249/sqft |
Source: | ||
| 10/8/2024 | Listed for sale | $449,000$249/sqft |
Source: | ||
Public tax history
| Year | Property taxes | Tax assessment |
|---|---|---|
| 2025 | $4,223 +3% | $239,400 |
| 2024 | $4,098 | $239,400 |
| 2023 | $4,098 +18.3% | $239,400 +81.6% |
Find assessor info on the county website
Neighborhood: 18415
Nearby schools
GreatSchools rating
- 7/10Damascus Area SchoolGrades: PK-8Distance: 1.9 mi
- 8/10Honesdale High SchoolGrades: 9-12Distance: 14.9 mi
Get pre-qualified for a loan
At Zillow Home Loans, we can pre-qualify you in as little as 5 minutes with no impact to your credit score.An equal housing lender. NMLS #10287.
Sell for more on Zillow
Get a Zillow Showcase℠ listing at no additional cost and you could sell for .
$482,900
2% more+$9,658
With Zillow Showcase(estimated)$492,558
