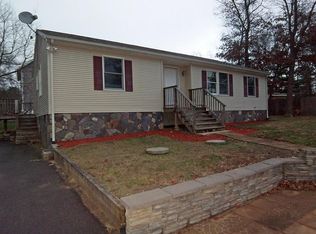HIGHEST AND BEST BY MONDAY, NOV. 30, AT 5:00 P.M. Whether you're just starting out or downsizing, you'll appreciate the location of this 3 bedroom Ranch in sought-after Assonet Bay Shores. On ¼ acre lot within walking distance of beach. Optional fee for association beach is $25 per year. No flood insurance required. Updates include septic system (2010), roof shingles (2011), skylights (2013), heating system (2015), hot water heater (2018), and dishwasher and refrigerator (2018). Passed Title 5 septic inspection, town water, replacement windows, washer/dryer on main floor, large deck, fenced yard, and shed. Short drive to Stop & Shop Distribution Center and Amazon Warehouse. Less than 2 miles to Rt. 24, gas stations, coffee shops, convenience stores and future MBTA train station to Boston. Great school system and community events for all ages. Start 2021 in your new home. First showings at Open Houses Sat. and Sun., Nov. 28 and 29, from 11-12:30. Sched. through ShowingTime.
This property is off market, which means it's not currently listed for sale or rent on Zillow. This may be different from what's available on other websites or public sources.
