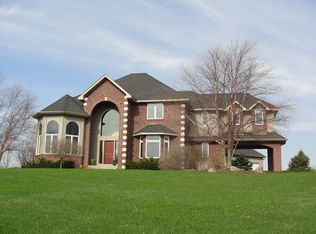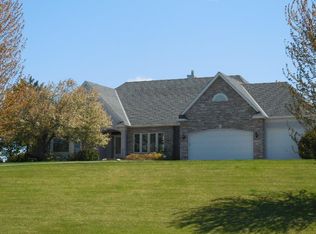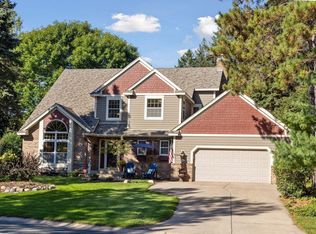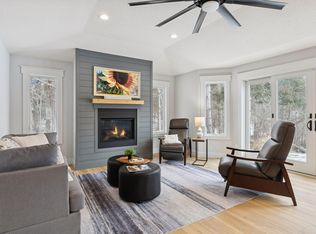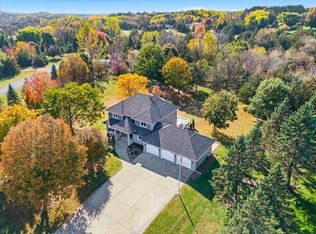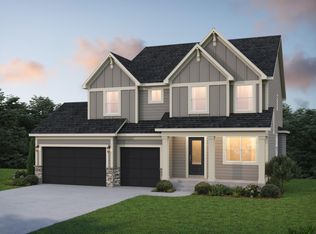Beautiful 2 story walkout, perched on over 2 acres in a fantastic neighborhood of Dellwood -- Mahtomedi Schools. Enjoy the amazing sunsets from the large deck or the many windows. Many updates throughout the house, including white oak hardwood floors, updated light fixtures, refreshed kitchen and much more. Main level features a vaulted living room w/ gas fireplace, built-ins & large owners' suite. Upper level includes 3 bedrooms, a large multi-purpose loft / family room and 3/4 bathroom. The recently finished lower level includes an exercise room, large rec room and sitting area around gas fireplace and beautiful built-ins. Also, plumbing for wet bar near game area. Updates: 2016-17 new water softener, 2017 kitchen - new counters, backsplash, Wolf cooktop, 2017-18 water heater, 2024 well pump, 2018 new roof, 2019 new furnace and A/C, 2021 basement finished - floors, walls, fireplace.
Pending
Price cut: $10K (12/2)
$925,000
7 Bayhill Rd, Dellwood, MN 55110
4beds
4,423sqft
Est.:
Single Family Residence
Built in 2002
2.16 Acres Lot
$898,600 Zestimate®
$209/sqft
$79/mo HOA
What's special
- 119 days |
- 1,024 |
- 43 |
Zillow last checked: 8 hours ago
Listing updated: January 06, 2026 at 05:29pm
Listed by:
Dan Bonne 651-249-6909,
BLVD Management & Advisory
Source: NorthstarMLS as distributed by MLS GRID,MLS#: 6796836
Facts & features
Interior
Bedrooms & bathrooms
- Bedrooms: 4
- Bathrooms: 4
- Full bathrooms: 2
- 3/4 bathrooms: 1
- 1/2 bathrooms: 1
Bedroom
- Level: Main
- Area: 252 Square Feet
- Dimensions: 18x14
Bedroom 2
- Level: Upper
- Area: 176 Square Feet
- Dimensions: 16x11
Bedroom 3
- Level: Upper
- Area: 143 Square Feet
- Dimensions: 13x11
Bedroom 4
- Level: Upper
- Area: 325 Square Feet
- Dimensions: 25x13
Dining room
- Level: Main
- Area: 126 Square Feet
- Dimensions: 14x9
Exercise room
- Level: Lower
- Area: 180 Square Feet
- Dimensions: 15x12
Family room
- Level: Upper
- Area: 684 Square Feet
- Dimensions: 36x19
Kitchen
- Level: Main
- Area: 234 Square Feet
- Dimensions: 19.5x12
Laundry
- Level: Main
- Area: 49.5 Square Feet
- Dimensions: 9x5.5
Living room
- Level: Main
- Area: 321.75 Square Feet
- Dimensions: 19.5x16.5
Recreation room
- Level: Lower
- Area: 1080 Square Feet
- Dimensions: 54x20
Heating
- Forced Air
Cooling
- Central Air
Appliances
- Included: Air-To-Air Exchanger, Cooktop, Dishwasher, Double Oven, Dryer, Exhaust Fan, Humidifier, Water Filtration System, Microwave, Refrigerator, Stainless Steel Appliance(s), Washer, Water Softener Owned
- Laundry: Main Level
Features
- Basement: Drain Tiled,Finished,Sump Pump,Walk-Out Access
- Number of fireplaces: 2
- Fireplace features: Gas
Interior area
- Total structure area: 4,423
- Total interior livable area: 4,423 sqft
- Finished area above ground: 3,044
- Finished area below ground: 1,379
Property
Parking
- Total spaces: 3
- Parking features: Attached, Asphalt, Heated Garage, Insulated Garage
- Attached garage spaces: 3
- Details: Garage Dimensions (35x26)
Accessibility
- Accessibility features: None
Features
- Levels: Two
- Stories: 2
Lot
- Size: 2.16 Acres
- Dimensions: 117 x 385 x 245 x 394
Details
- Foundation area: 1538
- Parcel number: 0503021230009
- Zoning description: Residential-Single Family
Construction
Type & style
- Home type: SingleFamily
- Property subtype: Single Family Residence
Materials
- Roof: Age 8 Years or Less
Condition
- New construction: No
- Year built: 2002
Utilities & green energy
- Gas: Natural Gas
- Sewer: Private Sewer
- Water: Well
Community & HOA
Community
- Subdivision: Meadow Ridge Estates
HOA
- Has HOA: Yes
- Services included: Professional Mgmt, Shared Amenities
- HOA fee: $950 annually
- HOA name: Meadow Ridge Homeowners
- HOA phone: 651-398-5995
Location
- Region: Dellwood
Financial & listing details
- Price per square foot: $209/sqft
- Tax assessed value: $761,800
- Annual tax amount: $7,398
- Date on market: 9/30/2025
- Cumulative days on market: 158 days
Estimated market value
$898,600
$854,000 - $944,000
$4,876/mo
Price history
Price history
| Date | Event | Price |
|---|---|---|
| 1/7/2026 | Pending sale | $925,000$209/sqft |
Source: | ||
| 12/2/2025 | Price change | $925,000-1.1%$209/sqft |
Source: | ||
| 11/11/2025 | Price change | $935,000-1.1%$211/sqft |
Source: | ||
| 10/7/2025 | Listed for sale | $945,000-3.3%$214/sqft |
Source: | ||
| 6/9/2025 | Listing removed | $977,000$221/sqft |
Source: | ||
Public tax history
Public tax history
| Year | Property taxes | Tax assessment |
|---|---|---|
| 2025 | $7,498 +1.4% | $761,800 -3.9% |
| 2024 | $7,398 +8.7% | $792,700 +10.5% |
| 2023 | $6,808 -0.5% | $717,200 +19.1% |
Find assessor info on the county website
BuyAbility℠ payment
Est. payment
$5,589/mo
Principal & interest
$4407
Property taxes
$779
Other costs
$403
Climate risks
Neighborhood: 55110
Nearby schools
GreatSchools rating
- 8/10O.H. Anderson Elementary SchoolGrades: 3-5Distance: 3.7 mi
- 8/10Mahtomedi Middle SchoolGrades: 6-8Distance: 4 mi
- 10/10Mahtomedi Senior High SchoolGrades: 9-12Distance: 4.1 mi
- Loading
