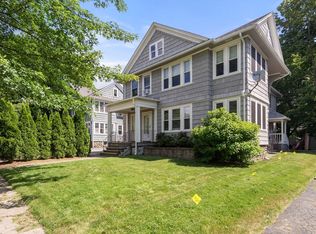Charming dutch-style family home that rests on an over-sized lot! Located in this quaint neighborhood, this home stands out among the rest because of the land size! 3 bdrm/1.5 bath home has beautiful hardwoods throughout, wood-burning fireplace & a BONUS room on the 1st floor. This home offers a move-in ready condition, lots of space in the basement, charm and a 2-car garage with a shed attached to it! Just moments away from easy access to route 290 and other major access ways. This won't last long!
This property is off market, which means it's not currently listed for sale or rent on Zillow. This may be different from what's available on other websites or public sources.
